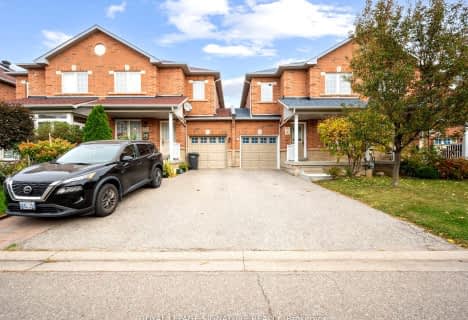Sold on May 25, 2016
Note: Property is not currently for sale or for rent.

-
Type: Detached
-
Style: 2-Storey
-
Size: 2500 sqft
-
Lot Size: 40.32 x 109.12 Feet
-
Age: No Data
-
Taxes: $4,588 per year
-
Days on Site: 1 Days
-
Added: May 24, 2016 (1 day on market)
-
Updated:
-
Last Checked: 3 hours ago
-
MLS®#: W3503273
-
Listed By: Keller williams real estate associates, brokerage
Tired Of Those Bidding Wars? It's First Come First Serve Here. Beautiful Pride Of Ownership Home. Detached W/ 4 Bedrooms And Hardwood Throughout. Large Kitchen W/ Brand New Cupboards And Breakfast Area. Newer Furnace And Hot Water Tank. Professionally Finished Basement. 2nd Floor Laundry. Completely Move In Ready. Great Home In A Great Location.
Extras
Fridge, Stove, Dishwasher, Washer, And Dryer. All Elf, All Blinds, Drapes, And Rods. Hot Water Tank Owned. Garage Door Opener And Remote
Property Details
Facts for 4500 Whitelodge Crescent, Mississauga
Status
Days on Market: 1
Last Status: Sold
Sold Date: May 25, 2016
Closed Date: Sep 02, 2016
Expiry Date: Nov 23, 2016
Sold Price: $885,786
Unavailable Date: May 25, 2016
Input Date: May 24, 2016
Property
Status: Sale
Property Type: Detached
Style: 2-Storey
Size (sq ft): 2500
Area: Mississauga
Community: Hurontario
Availability Date: Flex
Inside
Bedrooms: 4
Bedrooms Plus: 1
Bathrooms: 3
Kitchens: 1
Rooms: 11
Den/Family Room: Yes
Air Conditioning: Central Air
Fireplace: Yes
Washrooms: 3
Building
Basement: Finished
Heat Type: Forced Air
Heat Source: Gas
Exterior: Brick
Water Supply: Municipal
Special Designation: Unknown
Parking
Driveway: Private
Garage Spaces: 2
Garage Type: Built-In
Covered Parking Spaces: 6
Fees
Tax Year: 2015
Tax Legal Description: Lot 115 Plan 43
Taxes: $4,588
Highlights
Feature: Park
Feature: Public Transit
Feature: School
Land
Cross Street: Hwy 10 & Kingsbridge
Municipality District: Mississauga
Fronting On: West
Pool: None
Sewer: Sewers
Lot Depth: 109.12 Feet
Lot Frontage: 40.32 Feet
Waterfront: None
Additional Media
- Virtual Tour: http://tours.jmacphotography.ca/537636?idx=1
Rooms
Room details for 4500 Whitelodge Crescent, Mississauga
| Type | Dimensions | Description |
|---|---|---|
| Living Main | 3.24 x 5.76 | Bay Window, Separate Rm, Hardwood Floor |
| Dining Main | 3.42 x 4.45 | Separate Rm, Bay Window, Hardwood Floor |
| Kitchen Main | 4.57 x 2.67 | Centre Island, Backsplash, Pantry |
| Breakfast Main | 3.66 x 2.74 | W/O To Yard, Family Size Kitche, Ceramic Floor |
| Family Main | 3.16 x 5.30 | Hardwood Floor, Fireplace |
| Master 2nd | 5.54 x 5.70 | Sunken Room, 5 Pc Ensuite, W/I Closet |
| Br 2nd | 3.01 x 4.23 | Hardwood Floor, Closet Organizers |
| Br 2nd | 3.20 x 4.26 | Hardwood Floor, Closet Organizers |
| Br 2nd | 3.00 x 3.85 | Hardwood Floor, Large Closet |
| Rec Bsmt | - | Laminate |
| Br Bsmt | 3.19 x 3.36 | Laminate |
| XXXXXXXX | XXX XX, XXXX |
XXXX XXX XXXX |
$XXX,XXX |
| XXX XX, XXXX |
XXXXXX XXX XXXX |
$XXX,XXX |
| XXXXXXXX XXXX | XXX XX, XXXX | $885,786 XXX XXXX |
| XXXXXXXX XXXXXX | XXX XX, XXXX | $899,000 XXX XXXX |

Corpus Christi School
Elementary: CatholicSt Hilary Elementary School
Elementary: CatholicSt Matthew Separate School
Elementary: CatholicSt Pio of Pietrelcina Elementary School
Elementary: CatholicCooksville Creek Public School
Elementary: PublicHuntington Ridge Public School
Elementary: PublicT. L. Kennedy Secondary School
Secondary: PublicJohn Cabot Catholic Secondary School
Secondary: CatholicThe Woodlands Secondary School
Secondary: PublicFather Michael Goetz Secondary School
Secondary: CatholicRick Hansen Secondary School
Secondary: PublicSt Francis Xavier Secondary School
Secondary: Catholic- 3 bath
- 4 bed
- 1500 sqft
4909 James Austin Drive, Mississauga, Ontario • L4Z 4H5 • Hurontario

