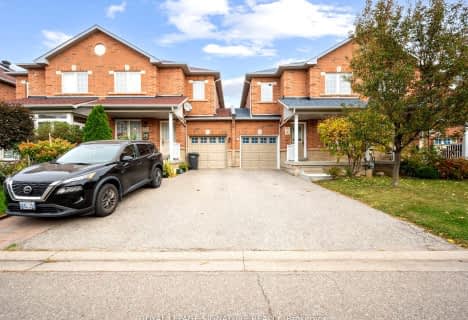Sold on May 14, 2016
Note: Property is not currently for sale or for rent.

-
Type: Detached
-
Style: 2-Storey
-
Size: 2500 sqft
-
Lot Size: 40.12 x 105.25 Feet
-
Age: No Data
-
Taxes: $5,550 per year
-
Days on Site: 2 Days
-
Added: May 12, 2016 (2 days on market)
-
Updated:
-
Last Checked: 8 hours ago
-
MLS®#: W3493307
-
Listed By: Re/max performance realty inc., brokerage
View Virtual Tour ** Wow Absolutey Spectacular Detached Home In High Demand Location * Approx 2901 Sqft ** Prof Fin Basement Apartment * Cstm Dbl Doors & Breathtaking Open To Above Foyer * 9Ft Ceilings, Pot Lights & Hardwood Flr On Main Flr* Spacious Sep Living & Dining Rm* Sun-Filled Open Concept Fam Rm W/ Gas Fireplace* Gorgeous Ktchn W/ Granite Countertop, Cntr Island Extended Pantry,Ss Appl & Cstm Backsplash* Master W/ W/I Closet And Luxury 5Pc Enst*
Extras
Ss Fridge, Ss Stove, B/I Dishwasher. Washer & Dryer. All Elfs & Window Coverings*Water Softener* Security Cam Circular Oak Stairs W/Iron Spindles* Flagstone Steps* Fully Fenced Yard*Extended Driveway*Landscaped Front Yard* New Roof 2014 **
Property Details
Facts for 484 Apache Court, Mississauga
Status
Days on Market: 2
Last Status: Sold
Sold Date: May 14, 2016
Closed Date: Jun 20, 2016
Expiry Date: Jul 30, 2016
Sold Price: $1,111,000
Unavailable Date: May 14, 2016
Input Date: May 12, 2016
Property
Status: Sale
Property Type: Detached
Style: 2-Storey
Size (sq ft): 2500
Area: Mississauga
Community: Hurontario
Availability Date: Oct 7 /Tba
Inside
Bedrooms: 4
Bedrooms Plus: 3
Bathrooms: 5
Kitchens: 1
Kitchens Plus: 1
Rooms: 9
Den/Family Room: Yes
Air Conditioning: Central Air
Fireplace: Yes
Laundry Level: Lower
Washrooms: 5
Building
Basement: Apartment
Basement 2: Sep Entrance
Heat Type: Forced Air
Heat Source: Gas
Exterior: Brick
Water Supply: Municipal
Special Designation: Unknown
Parking
Driveway: Pvt Double
Garage Spaces: 2
Garage Type: Built-In
Covered Parking Spaces: 4
Fees
Tax Year: 2016
Tax Legal Description: Plan M 1101 Lot 44
Taxes: $5,550
Land
Cross Street: Kennedy/ Bristol
Municipality District: Mississauga
Fronting On: South
Pool: None
Sewer: Sewers
Lot Depth: 105.25 Feet
Lot Frontage: 40.12 Feet
Additional Media
- Virtual Tour: http://unbranded.mediatours.ca/property/484-apache-court-mississauga/
Open House
Open House Date: 2016-05-14
Open House Start: 02:00:00
Open House Finished: 04:00:00
Open House Date: 2016-05-15
Open House Start: 02:00:00
Open House Finished: 04:00:00
Rooms
Room details for 484 Apache Court, Mississauga
| Type | Dimensions | Description |
|---|---|---|
| Living Main | 3.96 x 4.57 | Hardwood Floor, Separate Rm, Pot Lights |
| Dining Main | 3.35 x 4.27 | Hardwood Floor, Separate Rm, Window |
| Family Main | 4.45 x 3.69 | Hardwood Floor, Gas Fireplace, Pot Lights |
| Kitchen Main | 2.86 x 4.57 | Ceramic Floor, Granite Counter, Centre Island |
| Breakfast Main | 2.93 x 4.57 | Ceramic Floor, W/O To Yard, Sliding Doors |
| Master 2nd | 4.94 x 5.06 | Laminate, W/I Closet, 5 Pc Ensuite |
| 2nd Br 2nd | 3.95 x 5.36 | Laminate, W/I Closet, 3 Pc Ensuite |
| 3rd Br 2nd | 3.35 x 3.95 | Laminate, Closed Fireplace, Window |
| 4th Br 2nd | 3.35 x 3.95 | Laminate, Closet, Window |
| Rec Bsmt | 4.25 x 5.65 | Laminate, Open Concept, Pot Lights |
| Br Bsmt | 3.05 x 3.65 | Laminate, Closet, 3 Pc Bath |
| Br Bsmt | 2.85 x 2.95 | Laminate, Closet, Window |
| XXXXXXXX | XXX XX, XXXX |
XXXXXXX XXX XXXX |
|
| XXX XX, XXXX |
XXXXXX XXX XXXX |
$X,XXX | |
| XXXXXXXX | XXX XX, XXXX |
XXXX XXX XXXX |
$X,XXX,XXX |
| XXX XX, XXXX |
XXXXXX XXX XXXX |
$XXX,XXX |
| XXXXXXXX XXXXXXX | XXX XX, XXXX | XXX XXXX |
| XXXXXXXX XXXXXX | XXX XX, XXXX | $2,750 XXX XXXX |
| XXXXXXXX XXXX | XXX XX, XXXX | $1,111,000 XXX XXXX |
| XXXXXXXX XXXXXX | XXX XX, XXXX | $979,900 XXX XXXX |

St Jude School
Elementary: CatholicSt Pio of Pietrelcina Elementary School
Elementary: CatholicCooksville Creek Public School
Elementary: PublicNahani Way Public School
Elementary: PublicBristol Road Middle School
Elementary: PublicBarondale Public School
Elementary: PublicT. L. Kennedy Secondary School
Secondary: PublicJohn Cabot Catholic Secondary School
Secondary: CatholicApplewood Heights Secondary School
Secondary: PublicPhilip Pocock Catholic Secondary School
Secondary: CatholicFather Michael Goetz Secondary School
Secondary: CatholicSt Francis Xavier Secondary School
Secondary: Catholic- 3 bath
- 4 bed
5480 Bellaggio Crescent, Mississauga, Ontario • L5V 0C6 • East Credit
- 3 bath
- 4 bed
- 1500 sqft
4909 James Austin Drive, Mississauga, Ontario • L4Z 4H5 • Hurontario


