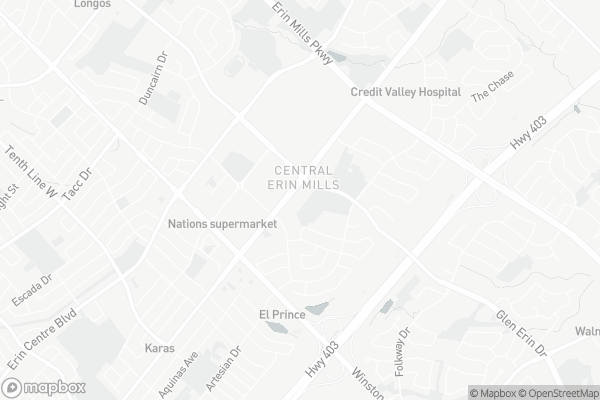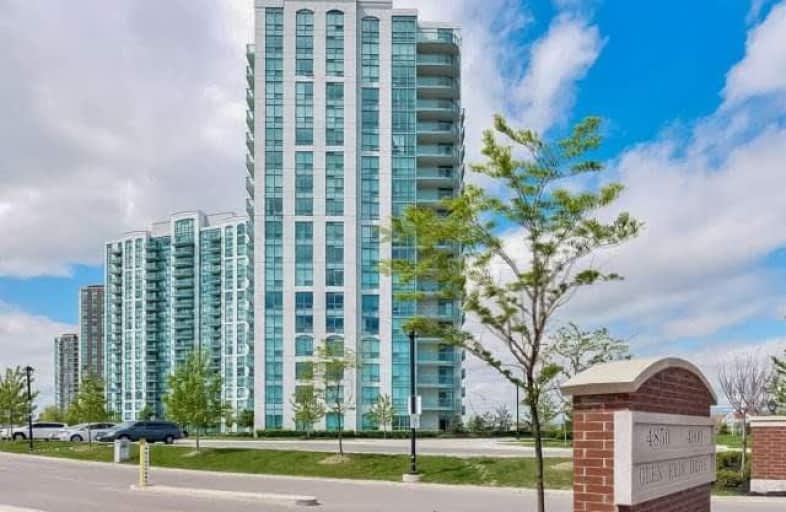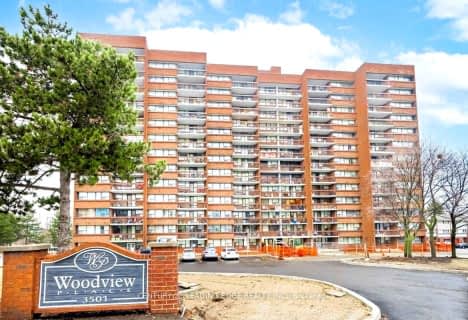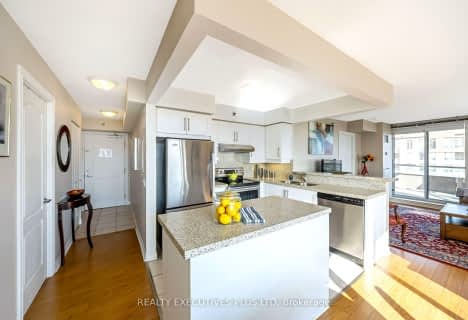Car-Dependent
- Most errands require a car.
Good Transit
- Some errands can be accomplished by public transportation.
Bikeable
- Some errands can be accomplished on bike.

St Rose of Lima Separate School
Elementary: CatholicMiddlebury Public School
Elementary: PublicDivine Mercy School
Elementary: CatholicCredit Valley Public School
Elementary: PublicSt Sebastian Catholic Elementary School
Elementary: CatholicArtesian Drive Public School
Elementary: PublicApplewood School
Secondary: PublicStreetsville Secondary School
Secondary: PublicLoyola Catholic Secondary School
Secondary: CatholicJohn Fraser Secondary School
Secondary: PublicStephen Lewis Secondary School
Secondary: PublicSt Aloysius Gonzaga Secondary School
Secondary: Catholic-
El Fishawy
5055 Plantation Place, Unit 4, Mississauga, ON L5M 6J3 0.28km -
Turtle Jack's Erin Mills
5100 Erin Mills Parkway, Mississauga, ON L5M 4Z5 0.81km -
Border MX Mexican Grill
277 Queen Street S, Mississauga, ON L5M 1L9 3km
-
Starbucks
5015 Glen Erin Drive, Mississauga, ON L5M 0R7 0.25km -
Tim Hortons
Erin Mills Town Centre, 2655 Eglinton Avenue W, Mississauga, ON L5M 7E1 0.39km -
McDonald's
2965 Eglinton Ave.W, Mississauga, ON L5M 6J3 0.46km
-
Loblaws
5010 Glen Erin Drive, Mississauga, ON L5M 6J3 0.32km -
Shoppers Drug Mart
5100 Erin Mills Pkwy, Mississauga, ON L5M 4Z5 0.6km -
Churchill Meadows Pharmacy
3050 Artesian Drive, Mississauga, ON L5M 7P5 0.78km
-
Axia Restaurant & Bar
5045 Plantation Place, Mississauga, ON L5M 6J3 0.2km -
Sultan Ahmet Turkish Cuisine
5055 Plantation Place, Mississauga, ON L5M 6J3 0.26km -
Boston Pizza
2915 Eglinton Avenue W, Mississauga, ON L5M 6J3 0.27km
-
Erin Mills Town Centre
5100 Erin Mills Parkway, Mississauga, ON L5M 4Z5 0.65km -
The Chase Square
1675 The Chase, Mississauga, ON L5M 5Y7 1.68km -
South Common Centre
2150 Burnhamthorpe Road W, Mississauga, ON L5L 3A2 2.49km
-
Loblaws
5010 Glen Erin Drive, Mississauga, ON L5M 6J3 0.32km -
Nations Fresh Foods
2933 Eglinton Avenue W, Mississauga, ON L5M 6J3 0.55km -
Mona Fine Foods
1675 The Chase, Mississauga, ON L5M 5Y7 1.68km
-
LCBO
5100 Erin Mills Parkway, Suite 5035, Mississauga, ON L5M 4Z5 0.3km -
LCBO
128 Queen Street S, Centre Plaza, Mississauga, ON L5M 1K8 3.38km -
LCBO
2458 Dundas Street W, Mississauga, ON L5K 1R8 4.09km
-
Shell Canada Products
2695 Credit Valley Road, Mississauga, ON L5M 4S1 0.59km -
Esso
4530 Erin Mills Parkway, Mississauga, ON L5M 4L9 0.87km -
Shell
3020 Unity Drive, Mississauga, ON L5L 4L1 1.61km
-
Five Drive-In Theatre
2332 Ninth Line, Oakville, ON L6H 7G9 5.68km -
Cineplex - Winston Churchill VIP
2081 Winston Park Drive, Oakville, ON L6H 6P5 5.91km -
Bollywood Unlimited
512 Bristol Road W, Unit 2, Mississauga, ON L5R 3Z1 6.43km
-
Erin Meadows Community Centre
2800 Erin Centre Boulevard, Mississauga, ON L5M 6R5 0.6km -
South Common Community Centre & Library
2233 South Millway Drive, Mississauga, ON L5L 3H7 2.61km -
Streetsville Library
112 Queen St S, Mississauga, ON L5M 1K8 3.5km
-
The Credit Valley Hospital
2200 Eglinton Avenue W, Mississauga, ON L5M 2N1 1.08km -
Fusion Hair Therapy
33 City Centre Drive, Suite 680, Mississauga, ON L5B 2N5 7.51km -
Oakville Hospital
231 Oak Park Boulevard, Oakville, ON L6H 7S8 7.78km
-
Sugar Maple Woods Park
1.55km -
O'Connor park
Bala Dr, Mississauga ON 2.32km -
Sawmill Creek
Sawmill Valley & Burnhamthorpe, Mississauga ON 2.72km
-
BMO Bank of Montreal
2825 Eglinton Ave W (btwn Glen Erin Dr. & Plantation Pl.), Mississauga ON L5M 6J3 0.15km -
CIBC
5100 Erin Mills Pky (in Erin Mills Town Centre), Mississauga ON L5M 4Z5 0.66km -
TD Bank Financial Group
2955 Eglinton Ave W (Eglington Rd), Mississauga ON L5M 6J3 0.41km
- 1 bath
- 2 bed
- 700 sqft
1505-4889 Kimbermount Avenue, Mississauga, Ontario • L5M 7R9 • Central Erin Mills
- 1 bath
- 2 bed
- 800 sqft
905-3501 Glen Erin Drive, Mississauga, Ontario • L5L 2E9 • Erin Mills
- 1 bath
- 3 bed
- 1000 sqft
901-3501 Glen Erin Drive, Mississauga, Ontario • L5L 2E9 • Erin Mills
- 2 bath
- 2 bed
- 1000 sqft
602-4640 Kimbermount Avenue, Mississauga, Ontario • L5M 5W6 • Central Erin Mills
- 2 bath
- 2 bed
- 1400 sqft
708-4640 Kimbermount Avenue, Mississauga, Ontario • L5M 5W6 • Central Erin Mills







