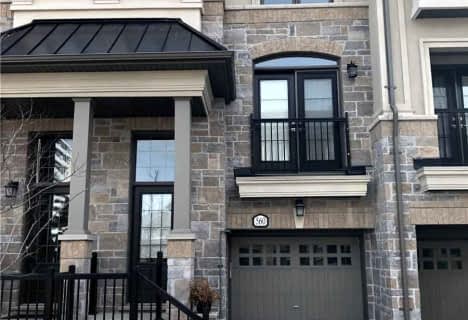Sold on Mar 29, 2021
Note: Property is not currently for sale or for rent.

-
Type: Att/Row/Twnhouse
-
Style: 3-Storey
-
Lot Size: 19.69 x 51
-
Age: No Data
-
Taxes: $6,665 per year
-
Days on Site: 26 Days
-
Added: Dec 20, 2024 (3 weeks on market)
-
Updated:
-
Last Checked: 3 months ago
-
MLS®#: W10465351
-
Listed By: Exp realty
This is one of the most upgraded townhomes in Parklane! The very best white oak hardwood floors throughout. With 2635 square foot & 4 outdoor spaces facing the beautiful Rhododendron Park and Lake Ontario. Enviable views to enjoy and walking distance to Port Credit. The ground floor has radiant heated floors with 3 zones, a den/office or bedroom and a white marble 3 piece bath. The elevator carries to all 4 levels. A heated garage with upgraded storage. The main level has a Scavolini kitchen and Miele appliances. The homeowners added a pantry/servery with a wine fridge to compliment the open entertaining area on this level. 10' cielings and 2 outdoor spaces, bbq and enjoy the park views. The fireplace was clad in Niagara stone, the walls are painted with fresh neutral colours. The Master encompasses an entire level. The walk in closet got some upgraded built ins, and the spa like ensuite has heated floors and marble tiles. The den is available for the master level to enjoy as you desire. The top floor has a rare separation to include a contained bedroom with its ensuite and closet. The remaining area is used for your own use as a entertaining area to access the top floor deck or an office or den. Multiple uses exist. The deck has incredible views of the park and the lake. 2 furnaces and A/c units, they have thought of it all! Double car garage has heat and water and custom storage.
Property Details
Facts for 5 Godfreys Lane, Mississauga
Status
Days on Market: 26
Last Status: Sold
Sold Date: Mar 29, 2021
Closed Date: Jun 30, 2021
Expiry Date: Jun 30, 2021
Sold Price: $1,685,000
Unavailable Date: Mar 29, 2021
Input Date: Mar 03, 2021
Prior LSC: Sold
Property
Status: Sale
Property Type: Att/Row/Twnhouse
Style: 3-Storey
Area: Mississauga
Community: Port Credit
Availability Date: Flexible
Assessment Amount: $848,000
Assessment Year: 2021
Inside
Bedrooms: 3
Bathrooms: 4
Kitchens: 1
Rooms: 11
Air Conditioning: Central Air
Fireplace: No
Laundry: Ensuite
Washrooms: 4
Building
Basement: None
Heat Type: Forced Air
Heat Source: Gas
Exterior: Stone
Exterior: Stucco/Plaster
Elevator: N
Water Supply: Municipal
Special Designation: Unknown
Parking
Driveway: Other
Garage Type: Lane
Fees
Tax Year: 2020
Tax Legal Description: PART OF BLOCK X, PLAN I-22 (PORT CREDIT), DESIGNATED AS PART 5 O
Taxes: $6,665
Land
Cross Street: Lakeshore & Mississa
Municipality District: Mississauga
Parcel Number: 134882518
Pool: None
Sewer: Sewers
Lot Depth: 51
Lot Frontage: 19.69
Acres: < .50
Zoning: RES
Rooms
Room details for 5 Godfreys Lane, Mississauga
| Type | Dimensions | Description |
|---|---|---|
| Office Lower | 4.69 x 2.97 | |
| Living 2nd | 7.23 x 6.75 | |
| Dining 2nd | 7.23 x 6.75 | |
| Kitchen 2nd | 5.94 x 7.23 | |
| Br 3rd | 4.57 x 7.23 | |
| Prim Bdrm 3rd | 5.51 x 7.23 | |
| Laundry 3rd | - | |
| Family Upper | 4.31 x 6.17 | |
| Br Upper | 4.67 x 4.44 | |
| Bathroom Lower | - | |
| Bathroom Main | - | |
| Other 3rd | - |
| XXXXXXXX | XXX XX, XXXX |
XXXX XXX XXXX |
$X,XXX,XXX |
| XXX XX, XXXX |
XXXXXX XXX XXXX |
$X,XXX,XXX | |
| XXXXXXXX | XXX XX, XXXX |
XXXXXX XXX XXXX |
$X,XXX |
| XXX XX, XXXX |
XXXXXX XXX XXXX |
$X,XXX | |
| XXXXXXXX | XXX XX, XXXX |
XXXXXXX XXX XXXX |
|
| XXX XX, XXXX |
XXXXXX XXX XXXX |
$X,XXX,XXX | |
| XXXXXXXX | XXX XX, XXXX |
XXXXXXX XXX XXXX |
|
| XXX XX, XXXX |
XXXXXX XXX XXXX |
$X,XXX,XXX |
| XXXXXXXX XXXX | XXX XX, XXXX | $1,685,000 XXX XXXX |
| XXXXXXXX XXXXXX | XXX XX, XXXX | $1,698,000 XXX XXXX |
| XXXXXXXX XXXXXX | XXX XX, XXXX | $4,000 XXX XXXX |
| XXXXXXXX XXXXXX | XXX XX, XXXX | $4,200 XXX XXXX |
| XXXXXXXX XXXXXXX | XXX XX, XXXX | XXX XXXX |
| XXXXXXXX XXXXXX | XXX XX, XXXX | $1,599,800 XXX XXXX |
| XXXXXXXX XXXXXXX | XXX XX, XXXX | XXX XXXX |
| XXXXXXXX XXXXXX | XXX XX, XXXX | $1,599,800 XXX XXXX |

Owenwood Public School
Elementary: PublicForest Avenue Public School
Elementary: PublicKenollie Public School
Elementary: PublicRiverside Public School
Elementary: PublicTecumseh Public School
Elementary: PublicSt Luke Catholic Elementary School
Elementary: CatholicSt Paul Secondary School
Secondary: CatholicT. L. Kennedy Secondary School
Secondary: PublicLorne Park Secondary School
Secondary: PublicSt Martin Secondary School
Secondary: CatholicPort Credit Secondary School
Secondary: PublicCawthra Park Secondary School
Secondary: Public- 4 bath
- 3 bed
560 Mermaid Crescent, Mississauga, Ontario • L5G 0B3 • Lakeview
- 4 bath
- 3 bed
- 2000 sqft
607 Mermaid Crescent, Mississauga, Ontario • L5G 0B3 • Lakeview


