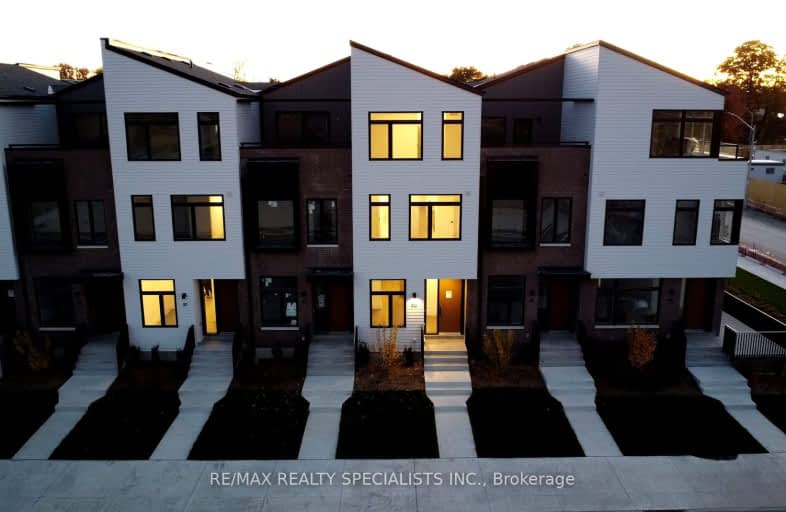Very Walkable
- Most errands can be accomplished on foot.
Some Transit
- Most errands require a car.
Very Bikeable
- Most errands can be accomplished on bike.

Forest Avenue Public School
Elementary: PublicKenollie Public School
Elementary: PublicRiverside Public School
Elementary: PublicTecumseh Public School
Elementary: PublicMineola Public School
Elementary: PublicSt Luke Catholic Elementary School
Elementary: CatholicPeel Alternative South
Secondary: PublicSt Paul Secondary School
Secondary: CatholicGordon Graydon Memorial Secondary School
Secondary: PublicLorne Park Secondary School
Secondary: PublicPort Credit Secondary School
Secondary: PublicCawthra Park Secondary School
Secondary: Public-
Gordon Lummiss Park
246 Paisley Blvd W, Mississauga ON L5B 3B4 3.61km -
Floradale Park
Mississauga ON 3.9km -
Watersedge Park
4.33km
-
TD Bank Financial Group
2580 Hurontario St, Mississauga ON L5B 1N5 4.36km -
TD Bank Financial Group
1077 N Service Rd, Mississauga ON L4Y 1A6 4.6km -
TD Bank Financial Group
1052 Southdown Rd (Lakeshore Rd West), Mississauga ON L5J 2Y8 4.88km
- 3 bath
- 3 bed
- 2250 sqft
05-1003 Lorne Park Road, Mississauga, Ontario • L5H 2Z9 • Lorne Park
- 2 bath
- 3 bed
- 1200 sqft
127-1050 Shawnmarr Road, Mississauga, Ontario • L5H 3V1 • Port Credit
- 3 bath
- 3 bed
- 1400 sqft
110-220 Missinnihe Way, Mississauga, Ontario • L5H 0A9 • Port Credit
- 3 bath
- 4 bed
- 1200 sqft
105-220 Missinnihe Way, Mississauga, Ontario • L5H 0A9 • Port Credit
- 3 bath
- 3 bed
- 1400 sqft
101-220 Missinnihe Way, Mississauga, Ontario • L5H 0A9 • Port Credit











