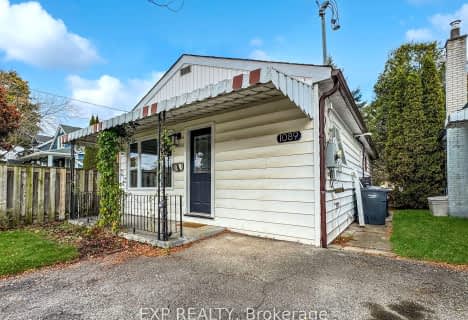
Forest Avenue Public School
Elementary: Public
1.48 km
St. James Catholic Global Learning Centr
Elementary: Catholic
0.96 km
St Dominic Separate School
Elementary: Catholic
0.43 km
Queen of Heaven School
Elementary: Catholic
1.10 km
Mineola Public School
Elementary: Public
1.04 km
Janet I. McDougald Public School
Elementary: Public
0.33 km
Peel Alternative South
Secondary: Public
1.80 km
Peel Alternative South ISR
Secondary: Public
1.80 km
St Paul Secondary School
Secondary: Catholic
0.84 km
Gordon Graydon Memorial Secondary School
Secondary: Public
1.73 km
Port Credit Secondary School
Secondary: Public
1.35 km
Cawthra Park Secondary School
Secondary: Public
0.66 km




