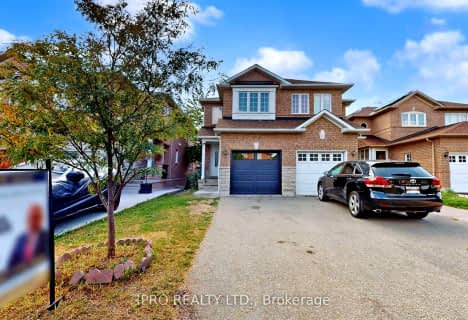Sold on Oct 29, 2015
Note: Property is not currently for sale or for rent.

-
Type: Detached
-
Style: 2-Storey
-
Size: 1500 sqft
-
Lot Size: 31.99 x 111.55 Feet
-
Age: 16-30 years
-
Taxes: $4,319 per year
-
Days on Site: 10 Days
-
Added: Oct 19, 2015 (1 week on market)
-
Updated:
-
Last Checked: 5 hours ago
-
MLS®#: W3344165
-
Listed By: Royal lepage real estate services ltd., brokerage
Great Family Home In The Heart Of Mississauga. Great Layout With Main Floor Kitchen, Breakfast Area, Living And Dining Rooms. Huge Family Room Above The Garage With Cathedral Ceilings. 3 Bedrooms Upstairs. Master Bedroom Has Walk-In Closet And 4Pc Ensuite Bath. Unfinished Lower Level With Large Cold Room. Inside Access To Garage.
Extras
Click On The Multimedia Link For Additional Photos And Video Tour.
Property Details
Facts for 5385 Flatford Road, Mississauga
Status
Days on Market: 10
Last Status: Sold
Sold Date: Oct 29, 2015
Closed Date: Dec 10, 2015
Expiry Date: Jan 31, 2016
Sold Price: $645,000
Unavailable Date: Oct 29, 2015
Input Date: Oct 19, 2015
Property
Status: Sale
Property Type: Detached
Style: 2-Storey
Size (sq ft): 1500
Age: 16-30
Area: Mississauga
Community: East Credit
Availability Date: 2
Inside
Bedrooms: 3
Bathrooms: 3
Kitchens: 1
Rooms: 10
Den/Family Room: Yes
Air Conditioning: Central Air
Fireplace: Yes
Laundry Level: Lower
Washrooms: 3
Building
Basement: Full
Basement 2: Unfinished
Heat Type: Forced Air
Heat Source: Gas
Exterior: Brick
Water Supply: Municipal
Special Designation: Unknown
Parking
Driveway: Pvt Double
Garage Spaces: 2
Garage Type: Built-In
Covered Parking Spaces: 4
Fees
Tax Year: 2015
Taxes: $4,319
Land
Cross Street: Terry Fox, Bristol,
Municipality District: Mississauga
Fronting On: East
Pool: None
Sewer: Sewers
Lot Depth: 111.55 Feet
Lot Frontage: 31.99 Feet
Additional Media
- Virtual Tour: http://virtualviewing.ca/virtualtour/index.php/5385-flatford-road-mississauga-unbranded/
Rooms
Room details for 5385 Flatford Road, Mississauga
| Type | Dimensions | Description |
|---|---|---|
| Living Ground | 2.41 x 3.89 | O/Looks Dining, Broadloom |
| Dining Ground | 2.41 x 3.23 | O/Looks Living, Broadloom |
| Kitchen Ground | 3.45 x 3.05 | Ceramic Floor, Ceramic Back Splas |
| Breakfast Ground | 3.43 x 3.05 | W/O To Yard, Ceramic Floor |
| Bathroom Ground | - | 2 Pc Bath, Ceramic Floor |
| Family Upper | 4.72 x 6.30 | Broadloom, Fireplace, Cathedral Ceiling |
| Br Upper | 3.00 x 3.02 | Broadloom, Closet |
| Br Upper | 2.90 x 3.02 | Broadloom, Closet |
| Master Upper | 5.38 x 3.68 | W/I Closet, Broadloom, 4 Pc Ensuite |
| Bathroom Upper | - | 4 Pc Bath |
| Bathroom Upper | - | 4 Pc Ensuite |
| XXXXXXXX | XXX XX, XXXX |
XXXX XXX XXXX |
$XXX,XXX |
| XXX XX, XXXX |
XXXXXX XXX XXXX |
$XXX,XXX |
| XXXXXXXX XXXX | XXX XX, XXXX | $645,000 XXX XXXX |
| XXXXXXXX XXXXXX | XXX XX, XXXX | $645,000 XXX XXXX |

St Herbert School
Elementary: CatholicSt Valentine Elementary School
Elementary: CatholicSt Raymond Elementary School
Elementary: CatholicFallingbrook Middle School
Elementary: PublicSherwood Mills Public School
Elementary: PublicWhitehorn Public School
Elementary: PublicStreetsville Secondary School
Secondary: PublicSt Joseph Secondary School
Secondary: CatholicMississauga Secondary School
Secondary: PublicRick Hansen Secondary School
Secondary: PublicSt Marcellinus Secondary School
Secondary: CatholicSt Francis Xavier Secondary School
Secondary: Catholic- 3 bath
- 3 bed
5426 Sweetgrass Gate, Mississauga, Ontario • L5V 2N1 • East Credit

