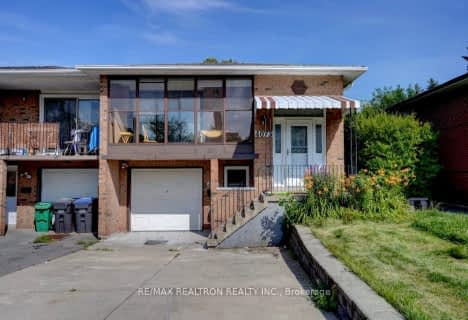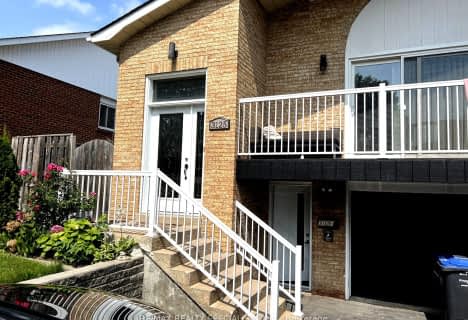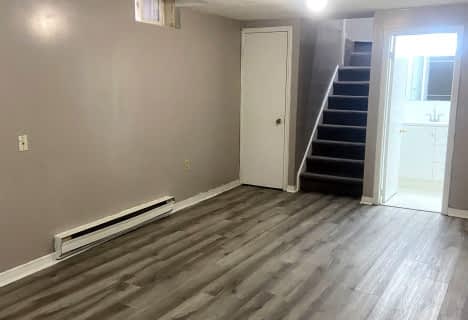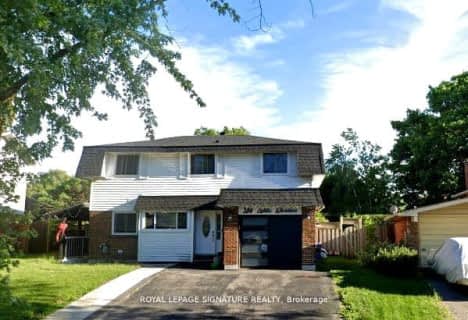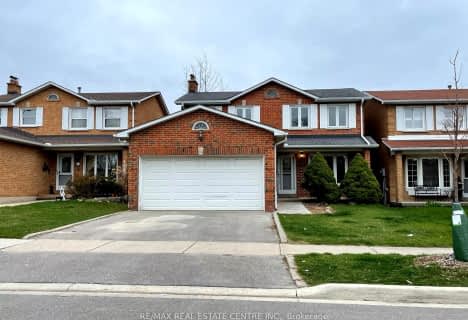
St Vincent de Paul Separate School
Elementary: CatholicSts. Peter & Paul Catholic School
Elementary: CatholicSt. Charles Garnier School
Elementary: CatholicÉÉC René-Lamoureux
Elementary: CatholicCanadian Martyrs School
Elementary: CatholicBriarwood Public School
Elementary: PublicT. L. Kennedy Secondary School
Secondary: PublicJohn Cabot Catholic Secondary School
Secondary: CatholicApplewood Heights Secondary School
Secondary: PublicPhilip Pocock Catholic Secondary School
Secondary: CatholicFather Michael Goetz Secondary School
Secondary: CatholicSt Francis Xavier Secondary School
Secondary: Catholic- 1 bath
- 1 bed
- 700 sqft
LOWER-161 Voltarie Crescent, Mississauga, Ontario • L5A 2A5 • Mississauga Valleys

