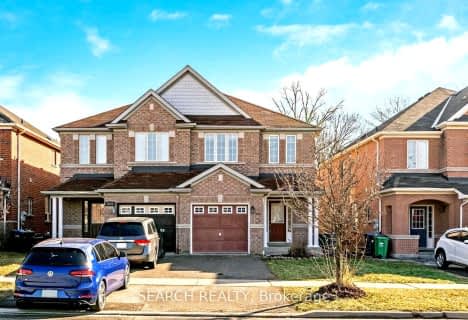Sold on May 30, 2020
Note: Property is not currently for sale or for rent.

-
Type: Semi-Detached
-
Style: 2-Storey
-
Size: 2000 sqft
-
Lot Size: 30.02 x 85.3 Feet
-
Age: 16-30 years
-
Taxes: $4,142 per year
-
Days on Site: 58 Days
-
Added: Apr 02, 2020 (1 month on market)
-
Updated:
-
Last Checked: 9 hours ago
-
MLS®#: W4736323
-
Listed By: Century 21 empire realty inc, brokerage
Stunning Semi-Detached Home Available In Family-Friendly Churchill Meadows! Remarkable 4 + 2 Bd Layout, Boasting Over 2,500 Sf Of Interior Living Space. Finished Basement With Separate Entrance, Kitchen, 2 Bds & Separate Laundry. Freshly Painted, Wood Flooring Throughout, Fireplace In Family Room, S/S Appliances In Kitchen & Tons Of Cabinet Space. Optimal Layout For A Family Home Or Investors. Minutes From Public/High Schools, Sobeys, Parks & Much More.
Extras
S/S Fridge, S/S Microwave, S/S Stove (X2), S/S Dishwasher, Fridge, Washer (X2), Dryer (X2). Hwt & Furnace Less Than 1 Yr Old, Roof 5 Yrs Old, Newer Appliances, Air Ducts Recently Cleaned. Cac To Be Hooked Back Up. Virtual Tour Available.
Property Details
Facts for 5446 Rochelle Way, Mississauga
Status
Days on Market: 58
Last Status: Sold
Sold Date: May 30, 2020
Closed Date: Aug 03, 2020
Expiry Date: Sep 30, 2020
Sold Price: $869,000
Unavailable Date: May 30, 2020
Input Date: Apr 02, 2020
Prior LSC: Sold
Property
Status: Sale
Property Type: Semi-Detached
Style: 2-Storey
Size (sq ft): 2000
Age: 16-30
Area: Mississauga
Community: Churchill Meadows
Availability Date: Immediate
Inside
Bedrooms: 4
Bedrooms Plus: 2
Bathrooms: 4
Kitchens: 1
Kitchens Plus: 1
Rooms: 9
Den/Family Room: Yes
Air Conditioning: Central Air
Fireplace: Yes
Laundry Level: Main
Central Vacuum: Y
Washrooms: 4
Utilities
Electricity: Available
Gas: Available
Cable: Available
Telephone: Available
Building
Basement: Apartment
Basement 2: Sep Entrance
Heat Type: Forced Air
Heat Source: Gas
Exterior: Brick
Elevator: N
UFFI: No
Energy Certificate: N
Green Verification Status: N
Water Supply: Municipal
Physically Handicapped-Equipped: N
Special Designation: Unknown
Retirement: N
Parking
Driveway: Private
Garage Spaces: 1
Garage Type: Built-In
Covered Parking Spaces: 2
Total Parking Spaces: 3
Fees
Tax Year: 2019
Tax Legal Description: Pt Lt 486, Pl 43M1357, Pt 6, 43R24670, Mississauga
Taxes: $4,142
Highlights
Feature: Library
Feature: Other
Feature: Park
Feature: Public Transit
Feature: School
Land
Cross Street: Tacc Drive & Longfor
Municipality District: Mississauga
Fronting On: West
Pool: None
Sewer: Sewers
Lot Depth: 85.3 Feet
Lot Frontage: 30.02 Feet
Acres: < .50
Zoning: Residential
Waterfront: None
Additional Media
- Virtual Tour: https://real.vision/5446-rochelle-way/tour?o=u
Rooms
Room details for 5446 Rochelle Way, Mississauga
| Type | Dimensions | Description |
|---|---|---|
| Living Main | 3.20 x 3.05 | Combined W/Dining, Window, Wood Floor |
| Dining Main | 3.20 x 3.05 | Combined W/Living, 2 Way Fireplace, Wood Floor |
| Kitchen Main | 4.40 x 3.20 | Stainless Steel Appl, Double Sink, Tile Floor |
| Family Main | 3.00 x 4.50 | Window, 2 Way Fireplace, Wood Floor |
| Master 2nd | 4.30 x 4.20 | W/I Closet, 4 Pc Ensuite, Wood Floor |
| 2nd Br 2nd | 3.00 x 3.80 | Closet, Window, Wood Floor |
| 3rd Br 2nd | 3.70 x 2.60 | Closet, Window, Wood Floor |
| 4th Br 2nd | 3.00 x 2.70 | Closet, Window, Wood Floor |
| Kitchen Bsmt | 3.90 x 1.70 | Stainless Steel Appl, Stainless Steel Sink, Broadloom |
| Living Bsmt | 3.10 x 3.80 | Combined W/Dining, Open Concept, Broadloom |
| Br Bsmt | 3.00 x 3.30 | Closet, Window, Broadloom |
| 2nd Br Bsmt | 2.90 x 3.30 | Closet, Window, Broadloom |
| XXXXXXXX | XXX XX, XXXX |
XXXX XXX XXXX |
$XXX,XXX |
| XXX XX, XXXX |
XXXXXX XXX XXXX |
$XXX,XXX | |
| XXXXXXXX | XXX XX, XXXX |
XXXX XXX XXXX |
$XXX,XXX |
| XXX XX, XXXX |
XXXXXX XXX XXXX |
$XXX,XXX | |
| XXXXXXXX | XXX XX, XXXX |
XXXXXXX XXX XXXX |
|
| XXX XX, XXXX |
XXXXXX XXX XXXX |
$XXX,XXX |
| XXXXXXXX XXXX | XXX XX, XXXX | $869,000 XXX XXXX |
| XXXXXXXX XXXXXX | XXX XX, XXXX | $899,999 XXX XXXX |
| XXXXXXXX XXXX | XXX XX, XXXX | $600,000 XXX XXXX |
| XXXXXXXX XXXXXX | XXX XX, XXXX | $629,900 XXX XXXX |
| XXXXXXXX XXXXXXX | XXX XX, XXXX | XXX XXXX |
| XXXXXXXX XXXXXX | XXX XX, XXXX | $629,800 XXX XXXX |

St Faustina Elementary School
Elementary: CatholicSt. Bernard of Clairvaux Catholic Elementary School
Elementary: CatholicMcKinnon Public School
Elementary: PublicRuth Thompson Middle School
Elementary: PublicChurchill Meadows Public School
Elementary: PublicErin Centre Middle School
Elementary: PublicApplewood School
Secondary: PublicLoyola Catholic Secondary School
Secondary: CatholicSt. Joan of Arc Catholic Secondary School
Secondary: CatholicJohn Fraser Secondary School
Secondary: PublicStephen Lewis Secondary School
Secondary: PublicSt Aloysius Gonzaga Secondary School
Secondary: Catholic- 3 bath
- 4 bed
- 1500 sqft
- 4 bath
- 4 bed
2861 Westbury Court, Mississauga, Ontario • L5M 6B3 • Central Erin Mills
- 3 bath
- 4 bed
- 1500 sqft
5079 Churchill Meadows Boulevard, Mississauga, Ontario • L5M 7Z9 • Churchill Meadows



