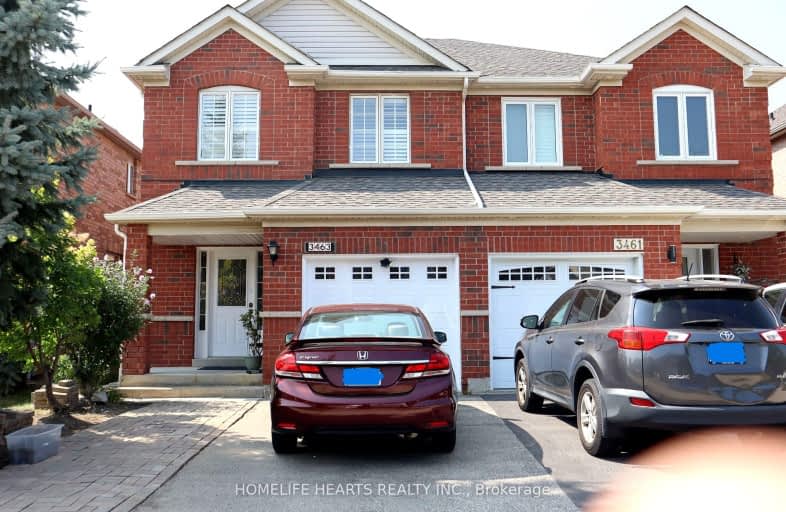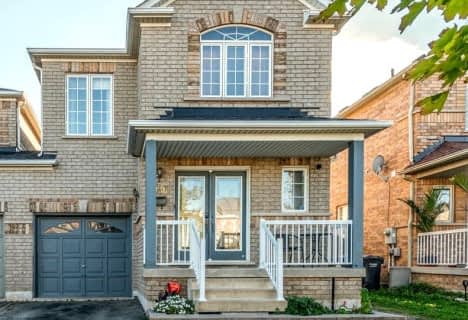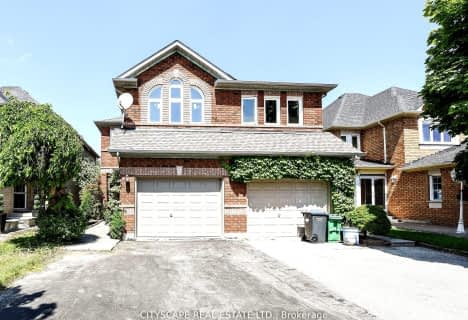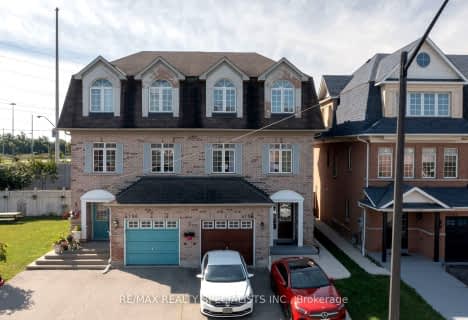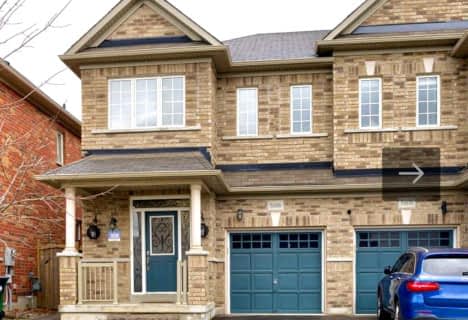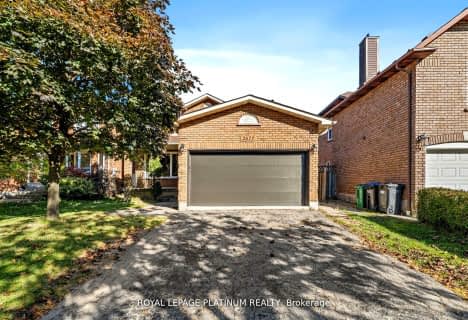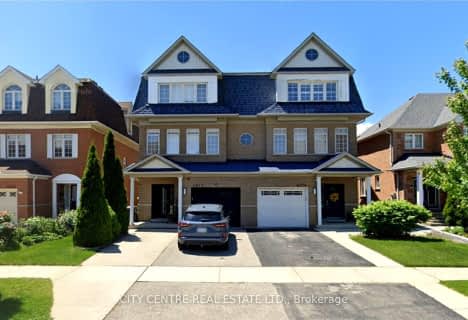Somewhat Walkable
- Some errands can be accomplished on foot.
Some Transit
- Most errands require a car.
Somewhat Bikeable
- Most errands require a car.

All Saints Catholic School
Elementary: CatholicSt Sebastian Catholic Elementary School
Elementary: CatholicArtesian Drive Public School
Elementary: PublicSt. Bernard of Clairvaux Catholic Elementary School
Elementary: CatholicErin Centre Middle School
Elementary: PublicOscar Peterson Public School
Elementary: PublicApplewood School
Secondary: PublicLoyola Catholic Secondary School
Secondary: CatholicSt. Joan of Arc Catholic Secondary School
Secondary: CatholicJohn Fraser Secondary School
Secondary: PublicStephen Lewis Secondary School
Secondary: PublicSt Aloysius Gonzaga Secondary School
Secondary: Catholic-
O'Connor park
Bala Dr, Mississauga ON 2.42km -
Sugar Maple Woods Park
2.95km -
Sawmill Creek
Sawmill Valley & Burnhamthorpe, Mississauga ON 3.78km
-
TD Bank Financial Group
2955 Eglinton Ave W (Eglington Rd), Mississauga ON L5M 6J3 1.6km -
BMO Bank of Montreal
2825 Eglinton Ave W (btwn Glen Erin Dr. & Plantation Pl.), Mississauga ON L5M 6J3 1.9km -
CIBC
5100 Erin Mills Pky (in Erin Mills Town Centre), Mississauga ON L5M 4Z5 2.55km
- 4 bath
- 4 bed
5936 Delle Donne Drive, Mississauga, Ontario • L5M 7A3 • Churchill Meadows
- 4 bath
- 3 bed
- 1500 sqft
6037 Clover Ridge Crescent, Mississauga, Ontario • L5N 7B4 • Lisgar
- 4 bath
- 3 bed
- 1500 sqft
4758 Colombo Crescent, Mississauga, Ontario • L5M 7R4 • Churchill Meadows
- 4 bath
- 3 bed
- 1500 sqft
5875 Chessman Court, Mississauga, Ontario • L5M 6P4 • Churchill Meadows
- 4 bath
- 3 bed
- 1500 sqft
5606 ETHAN DRIVE, Mississauga, Ontario • L5M 0N2 • Churchill Meadows
- 3 bath
- 3 bed
2677 Credit Valley Road, Mississauga, Ontario • L5M 4J8 • Central Erin Mills
- 4 bath
- 4 bed
- 1500 sqft
5415 Longford Drive, Mississauga, Ontario • L5M 7Y3 • Churchill Meadows
- 4 bath
- 3 bed
- 1500 sqft
5539 Meadowcrest Avenue, Mississauga, Ontario • L5M 0V1 • Churchill Meadows
- 4 bath
- 4 bed
- 2500 sqft
4972 Southampton Drive, Mississauga, Ontario • L5M 7P9 • Churchill Meadows
