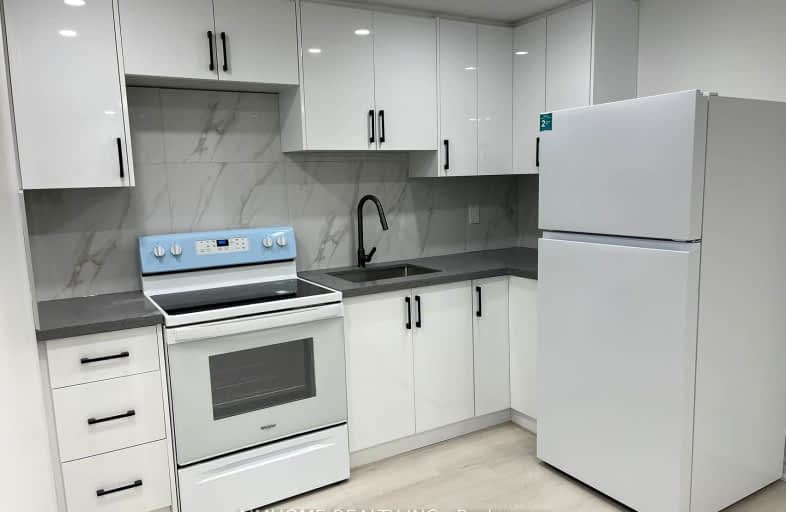Somewhat Walkable
- Some errands can be accomplished on foot.
Some Transit
- Most errands require a car.
Somewhat Bikeable
- Most errands require a car.

St Faustina Elementary School
Elementary: CatholicSt. Bernard of Clairvaux Catholic Elementary School
Elementary: CatholicMcKinnon Public School
Elementary: PublicRuth Thompson Middle School
Elementary: PublicChurchill Meadows Public School
Elementary: PublicErin Centre Middle School
Elementary: PublicApplewood School
Secondary: PublicSt. Joan of Arc Catholic Secondary School
Secondary: CatholicMeadowvale Secondary School
Secondary: PublicJohn Fraser Secondary School
Secondary: PublicStephen Lewis Secondary School
Secondary: PublicSt Aloysius Gonzaga Secondary School
Secondary: Catholic-
Churchill Meadows Community Common
3675 Thomas St, Mississauga ON 0.74km -
McCarron Park
0.72km -
Castlebridge Park
Mississauga ON 2.33km
-
TD Bank Financial Group
5626 10th Line W, Mississauga ON L5M 7L9 1.03km -
BMO Bank of Montreal
2825 Eglinton Ave W (btwn Glen Erin Dr. & Plantation Pl.), Mississauga ON L5M 6J3 2.09km -
TD Bank Financial Group
2517 Prince Michael Dr, Oakville ON L6H 0E9 6.38km
- 1 bath
- 2 bed
- 1100 sqft
4891 Sebastian Drive, Mississauga, Ontario • L5M 7L8 • Churchill Meadows
- — bath
- — bed
BSMT-5858 Churchill Meadows Boulevard, Mississauga, Ontario • L5M 6X9 • Churchill Meadows
- 1 bath
- 2 bed
- 700 sqft
Basem-5431 Mcfarren Boulevard, Mississauga, Ontario • L5M 5Y4 • Central Erin Mills
- 1 bath
- 2 bed
- 700 sqft
BSMT-5673 Ethan Drive, Mississauga, Ontario • L5M 0V1 • Churchill Meadows













