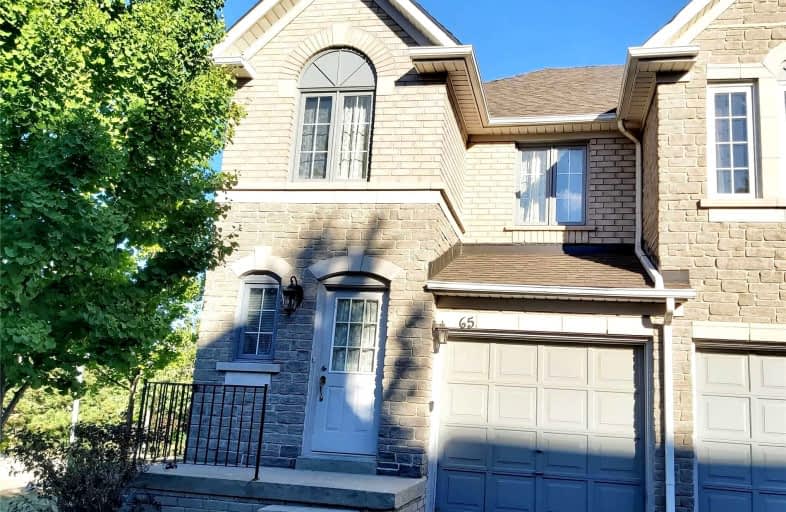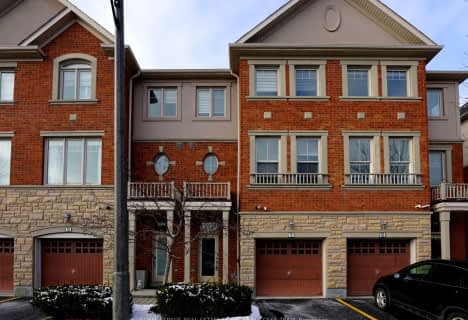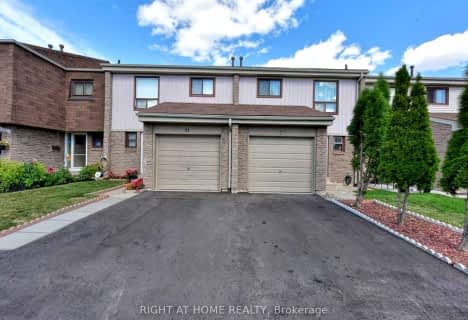Car-Dependent
- Almost all errands require a car.
Some Transit
- Most errands require a car.
Somewhat Bikeable
- Most errands require a car.

St Joseph Separate School
Elementary: CatholicMiddlebury Public School
Elementary: PublicDolphin Senior Public School
Elementary: PublicDivine Mercy School
Elementary: CatholicVista Heights Public School
Elementary: PublicThomas Street Middle School
Elementary: PublicApplewood School
Secondary: PublicStreetsville Secondary School
Secondary: PublicSt Joseph Secondary School
Secondary: CatholicJohn Fraser Secondary School
Secondary: PublicStephen Lewis Secondary School
Secondary: PublicSt Aloysius Gonzaga Secondary School
Secondary: Catholic-
Hewick Meadows
Mississauga Rd. & 403, Mississauga ON 2.47km -
O'Connor park
Bala Dr, Mississauga ON 3.01km -
Millers Grove Park
Mississauga ON 3.28km
-
RBC Royal Bank
189 Queen St S (at Maiden Ln.), Mississauga ON L5M 1L4 1.01km -
Scotiabank
5100 Erin Mills Pky (at Eglinton Ave W), Mississauga ON L5M 4Z5 1.62km -
BMO Bank of Montreal
2825 Eglinton Ave W (btwn Glen Erin Dr. & Plantation Pl.), Mississauga ON L5M 6J3 2.21km
For Sale
For Rent
More about this building
View 5525 Palmerston Crescent, Mississauga- 3 bath
- 3 bed
- 1800 sqft
08-5958 Greensboro Drive, Mississauga, Ontario • L5M 5Z9 • Central Erin Mills
- 3 bath
- 3 bed
- 1400 sqft
64-5530 Glen Erin Drive, Mississauga, Ontario • L5M 6E8 • Central Erin Mills
- 3 bath
- 3 bed
- 1600 sqft
70-1588 South Parade Court, Mississauga, Ontario • L5M 6E7 • East Credit
- 4 bath
- 3 bed
- 1600 sqft
85-2199 Burnhamthorpe Road West, Mississauga, Ontario • L5L 5M7 • Erin Mills
- 4 bath
- 4 bed
- 2000 sqft
17-5710 Long Valley Road, Mississauga, Ontario • L5M 0M1 • Churchill Meadows
- 4 bath
- 4 bed
- 2000 sqft
11-5710 Long Valley Road, Mississauga, Ontario • L5M 0M1 • Churchill Meadows
- 3 bath
- 3 bed
- 1400 sqft
70-5650 Winston Churchill Boulevard, Mississauga, Ontario • L5M 0L7 • Churchill Meadows
- 3 bath
- 3 bed
- 1400 sqft
135-1480 Britannia Road West, Mississauga, Ontario • L5V 2K4 • East Credit
- 3 bath
- 3 bed
- 1600 sqft
03-2370 Britannia Road West, Mississauga, Ontario • L5M 6G3 • Streetsville
- 2 bath
- 3 bed
- 1200 sqft
45-6449 Glen Erin Drive, Mississauga, Ontario • L5N 2T2 • Meadowvale
- 3 bath
- 3 bed
- 1200 sqft
32-5730 Montevideo Road, Mississauga, Ontario • L5N 2M4 • Meadowvale











