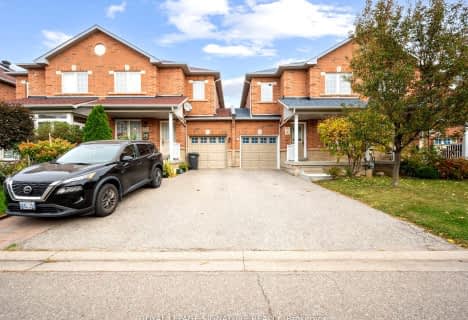Sold on Apr 25, 2016
Note: Property is not currently for sale or for rent.

-
Type: Detached
-
Style: 2-Storey
-
Size: 2000 sqft
-
Lot Size: 40.09 x 110.73 Feet
-
Age: 16-30 years
-
Taxes: $5,161 per year
-
Days on Site: 8 Days
-
Added: Apr 17, 2016 (1 week on market)
-
Updated:
-
Last Checked: 2 hours ago
-
MLS®#: W3467679
-
Listed By: Ipoe corporation, brokerage
Stunning And Bright Green Park Home On A Quiet Crescent In High-Demand Grand Highland Community. Mins Walk To Frank Mckechnie Community Centre. Significant, Recent Upgrades Incl. Custom-Designed Kitchen W/ Custom Cabinetry, Quartz Countertops, Porcelain Tile Flr, Main Powder Rm, And Upstairs Main Bathrm. New Roof In 2010, All New Windows With Upgr. Vinyl Mouldings In 2011. Fin. Bsmnt With Second Kitchen, 5th Bdrm, 3Pc Bathrm. Huge New Cedar Deck As Of 2015
Extras
All Elf's, Crown Mouldings, Window Coverings, Cac, Cen Vac, Ss Appliances Fridge, Stove, Dishwasher, Built-In Custom Range Hood, Washer, Dryer, Pull-Out Sofa, Basement Bar And Cabinet - Excludes Chest Freezer
Property Details
Facts for 5534 Middleport Crescent, Mississauga
Status
Days on Market: 8
Last Status: Sold
Sold Date: Apr 25, 2016
Closed Date: Jul 18, 2016
Expiry Date: Oct 14, 2016
Sold Price: $905,000
Unavailable Date: Apr 25, 2016
Input Date: Apr 17, 2016
Property
Status: Sale
Property Type: Detached
Style: 2-Storey
Size (sq ft): 2000
Age: 16-30
Area: Mississauga
Community: Hurontario
Availability Date: July 18, 2016
Inside
Bedrooms: 4
Bedrooms Plus: 1
Bathrooms: 4
Kitchens: 1
Kitchens Plus: 1
Rooms: 8
Den/Family Room: Yes
Air Conditioning: Central Air
Fireplace: Yes
Laundry Level: Main
Central Vacuum: Y
Washrooms: 4
Building
Basement: Finished
Basement 2: Full
Heat Type: Forced Air
Heat Source: Gas
Exterior: Brick
Water Supply: Municipal
Special Designation: Unknown
Parking
Driveway: Private
Garage Spaces: 2
Garage Type: Built-In
Covered Parking Spaces: 4
Fees
Tax Year: 2015
Tax Legal Description: Plan M1100 Lot 125
Taxes: $5,161
Highlights
Feature: Golf
Feature: Library
Feature: Park
Feature: Public Transit
Feature: Rec Centre
Feature: School
Land
Cross Street: Hurontario/Bristol
Municipality District: Mississauga
Fronting On: South
Pool: None
Sewer: Sewers
Lot Depth: 110.73 Feet
Lot Frontage: 40.09 Feet
Acres: < .49
Zoning: Residential
Rooms
Room details for 5534 Middleport Crescent, Mississauga
| Type | Dimensions | Description |
|---|---|---|
| Living Main | 3.00 x 5.45 | Bay Window, Hardwood Floor, Gas Fireplace |
| Dining Main | 3.07 x 4.65 | Open Concept, Hardwood Floor, Window |
| Family Main | 3.02 x 5.27 | Open Concept, Hardwood Floor, Gas Fireplace |
| Kitchen Main | 3.00 x 3.05 | Open Concept, Custom Counter, Window |
| Breakfast Main | 3.05 x 3.50 | Combined W/Kitchen, Pantry, W/O To Deck |
| Master 2nd | 3.34 x 5.93 | 4 Pc Ensuite, Hardwood Floor, Nw View |
| 2nd Br 2nd | 3.00 x 4.45 | Se View, Hardwood Floor, Casement Windows |
| 3rd Br 2nd | 3.00 x 4.22 | Nw View, Hardwood Floor, Casement Windows |
| 4th Br 2nd | 3.35 x 3.62 | Se View, Hardwood Floor, Casement Windows |
| Rec Bsmt | 3.74 x 10.35 | B/I Bar, Broadloom, 3 Pc Bath |
| 5th Br Bsmt | 3.01 x 4.34 | Mirrored Closet, Broadloom, Stucco Ceiling |
| Kitchen Bsmt | 3.04 x 2.48 | Ceramic Floor, Separate Rm, Double Sink |
| XXXXXXXX | XXX XX, XXXX |
XXXX XXX XXXX |
$XXX,XXX |
| XXX XX, XXXX |
XXXXXX XXX XXXX |
$XXX,XXX |
| XXXXXXXX XXXX | XXX XX, XXXX | $905,000 XXX XXXX |
| XXXXXXXX XXXXXX | XXX XX, XXXX | $899,900 XXX XXXX |

St Jude School
Elementary: CatholicCooksville Creek Public School
Elementary: PublicNahani Way Public School
Elementary: PublicBristol Road Middle School
Elementary: PublicSan Lorenzo Ruiz Elementary School
Elementary: CatholicBarondale Public School
Elementary: PublicJohn Cabot Catholic Secondary School
Secondary: CatholicPhilip Pocock Catholic Secondary School
Secondary: CatholicFather Michael Goetz Secondary School
Secondary: CatholicMississauga Secondary School
Secondary: PublicRick Hansen Secondary School
Secondary: PublicSt Francis Xavier Secondary School
Secondary: Catholic- 3 bath
- 4 bed
- 1500 sqft
4909 James Austin Drive, Mississauga, Ontario • L4Z 4H5 • Hurontario

