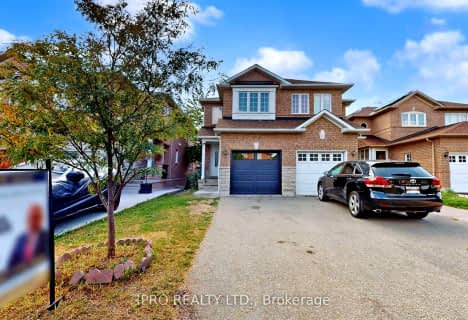Sold on May 25, 2016
Note: Property is not currently for sale or for rent.

-
Type: Detached
-
Style: 2-Storey
-
Lot Size: 32.97 x 109.91 Feet
-
Age: No Data
-
Taxes: $4,179 per year
-
Days on Site: 7 Days
-
Added: May 18, 2016 (1 week on market)
-
Updated:
-
Last Checked: 3 hours ago
-
MLS®#: W3499026
-
Listed By: Re/max real estate centre inc., brokerage
*View Multimedia Tour* Rare Original Owners, First Time On Market! Bright & Spacious 3 Bedroom Detach Family Home With Finished Basement In Prime East Credit Neighbourhood! Cozy Living Room With Hardwood Floors & Gas Fireplace! Spacious Kitchen With S/S Fridge, Stove, & Dishwasher. Family Room Leads To Beautiful Backyard With Above Ground Pool. Master Bdrm W/ 5Pc Ensuite & Large W/I Closet! 2 Other Good Size Rooms.
Extras
$$$spent On Upgrades-Newer Windows, Newer Furnace, Newer Ac!, S/S Fridge, S/S Stove, S/S B/I Dishwasher, Above Ground Pool<
Property Details
Facts for 5676 Dawlish Crescent, Mississauga
Status
Days on Market: 7
Last Status: Sold
Sold Date: May 25, 2016
Closed Date: Aug 15, 2016
Expiry Date: Sep 30, 2016
Sold Price: $775,000
Unavailable Date: May 25, 2016
Input Date: May 18, 2016
Property
Status: Sale
Property Type: Detached
Style: 2-Storey
Area: Mississauga
Community: East Credit
Availability Date: 60
Inside
Bedrooms: 3
Bedrooms Plus: 1
Bathrooms: 3
Kitchens: 1
Rooms: 7
Den/Family Room: Yes
Air Conditioning: Central Air
Fireplace: Yes
Laundry Level: Lower
Central Vacuum: Y
Washrooms: 3
Utilities
Electricity: Yes
Gas: Yes
Cable: Yes
Telephone: Yes
Building
Basement: Finished
Heat Type: Forced Air
Heat Source: Gas
Exterior: Brick
Water Supply: Municipal
Special Designation: Unknown
Parking
Driveway: Private
Garage Spaces: 2
Garage Type: Built-In
Covered Parking Spaces: 4
Fees
Tax Year: 2016
Tax Legal Description: Plan M1047 Lot 153
Taxes: $4,179
Highlights
Feature: Hospital
Feature: Public Transit
Feature: Rec Centre
Feature: School
Land
Cross Street: Creditview/Bristol
Municipality District: Mississauga
Fronting On: North
Pool: Abv Grnd
Sewer: Sewers
Lot Depth: 109.91 Feet
Lot Frontage: 32.97 Feet
Additional Media
- Virtual Tour: http://tours.jmacphotography.ca/537471?idx=1
Rooms
Room details for 5676 Dawlish Crescent, Mississauga
| Type | Dimensions | Description |
|---|---|---|
| Living Main | 3.35 x 5.80 | Hardwood Floor, Gas Fireplace, Window |
| Dining Main | 3.04 x 3.29 | Hardwood Floor, Combined W/Living, Window |
| Kitchen Main | 2.43 x 3.35 | Laminate, Stainless Steel Ap, Backsplash |
| Family Main | 2.43 x 3.47 | Laminate, Combined W/Kitchen, W/O To Yard |
| Master Upper | 3.47 x 5.66 | Hardwood Floor, 5 Pc Ensuite, W/I Closet |
| 2nd Br Upper | 3.04 x 3.40 | Hardwood Floor, Closet, Window |
| 3rd Br Upper | 4.45 x 4.57 | Hardwood Floor, W/I Closet, Window |
| Rec Lower | - | Tile Floor, Open Concept, Fireplace |
| Br Lower | - | Broadloom, Separate Rm |
| XXXXXXXX | XXX XX, XXXX |
XXXX XXX XXXX |
$XXX,XXX |
| XXX XX, XXXX |
XXXXXX XXX XXXX |
$XXX,XXX |
| XXXXXXXX XXXX | XXX XX, XXXX | $775,000 XXX XXXX |
| XXXXXXXX XXXXXX | XXX XX, XXXX | $700,000 XXX XXXX |

Our Lady of Good Voyage Catholic School
Elementary: CatholicWillow Way Public School
Elementary: PublicSt Joseph Separate School
Elementary: CatholicSt Raymond Elementary School
Elementary: CatholicWhitehorn Public School
Elementary: PublicHazel McCallion Senior Public School
Elementary: PublicStreetsville Secondary School
Secondary: PublicSt Joseph Secondary School
Secondary: CatholicMississauga Secondary School
Secondary: PublicJohn Fraser Secondary School
Secondary: PublicRick Hansen Secondary School
Secondary: PublicSt Marcellinus Secondary School
Secondary: Catholic- 3 bath
- 3 bed
5426 Sweetgrass Gate, Mississauga, Ontario • L5V 2N1 • East Credit

