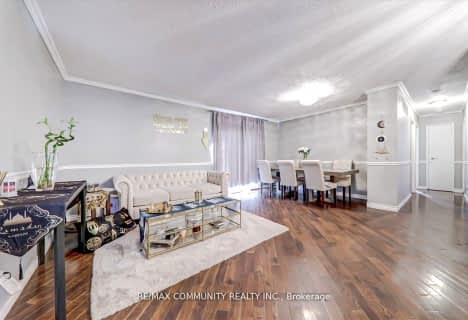
Our Lady of Mercy Elementary School
Elementary: Catholic
0.52 km
St Elizabeth Seton School
Elementary: Catholic
0.68 km
Settler's Green Public School
Elementary: Public
1.23 km
Castlebridge Public School
Elementary: Public
0.61 km
Vista Heights Public School
Elementary: Public
1.13 km
Thomas Street Middle School
Elementary: Public
1.17 km
Peel Alternative West
Secondary: Public
1.75 km
Applewood School
Secondary: Public
1.60 km
Peel Alternative West ISR
Secondary: Public
1.75 km
West Credit Secondary School
Secondary: Public
1.73 km
St. Joan of Arc Catholic Secondary School
Secondary: Catholic
2.14 km
Stephen Lewis Secondary School
Secondary: Public
1.62 km


