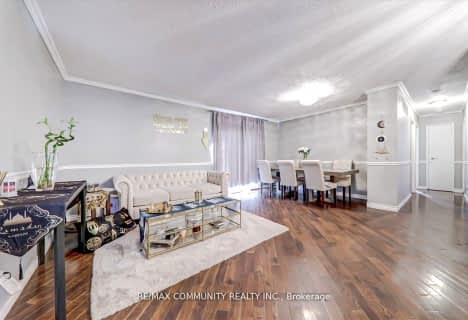
Our Lady of Mercy Elementary School
Elementary: Catholic
0.66 km
St Elizabeth Seton School
Elementary: Catholic
0.80 km
Middlebury Public School
Elementary: Public
1.30 km
Castlebridge Public School
Elementary: Public
0.80 km
Vista Heights Public School
Elementary: Public
0.45 km
Thomas Street Middle School
Elementary: Public
1.02 km
Peel Alternative West
Secondary: Public
1.76 km
Applewood School
Secondary: Public
2.18 km
Peel Alternative West ISR
Secondary: Public
1.75 km
West Credit Secondary School
Secondary: Public
1.72 km
Streetsville Secondary School
Secondary: Public
1.08 km
John Fraser Secondary School
Secondary: Public
2.05 km


