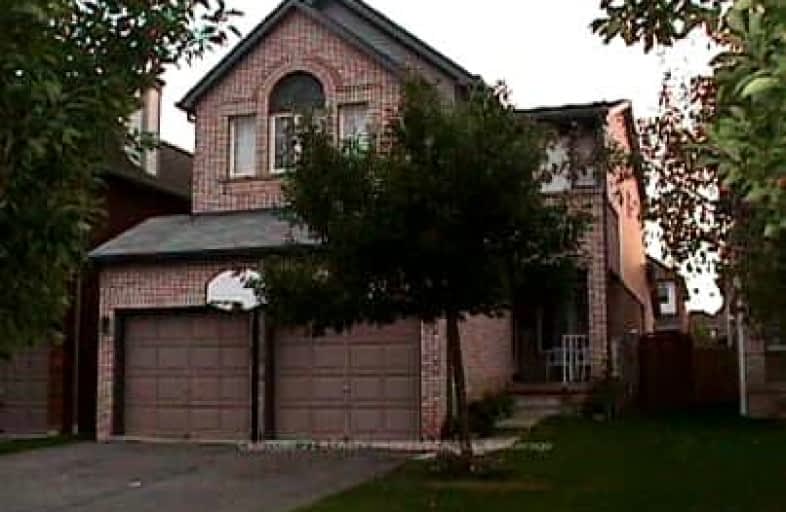Car-Dependent
- Almost all errands require a car.
5
/100
Good Transit
- Some errands can be accomplished by public transportation.
53
/100
Somewhat Bikeable
- Most errands require a car.
41
/100

Our Lady of Mercy Elementary School
Elementary: Catholic
0.86 km
St Elizabeth Seton School
Elementary: Catholic
0.69 km
Dolphin Senior Public School
Elementary: Public
1.24 km
Castlebridge Public School
Elementary: Public
1.00 km
Vista Heights Public School
Elementary: Public
0.55 km
Thomas Street Middle School
Elementary: Public
1.23 km
Peel Alternative West
Secondary: Public
1.57 km
Applewood School
Secondary: Public
2.35 km
Peel Alternative West ISR
Secondary: Public
1.56 km
West Credit Secondary School
Secondary: Public
1.53 km
Streetsville Secondary School
Secondary: Public
1.07 km
Stephen Lewis Secondary School
Secondary: Public
2.37 km
-
Manor Hill Park
ON 1.71km -
Quenippenon Meadows Community Park
2625 Erin Centre Blvd, Mississauga ON L5M 5P5 2.34km -
Lake Aquitaine Park
2750 Aquitaine Ave, Mississauga ON L5N 3S6 2.06km
-
TD Bank Financial Group
5626 10th Line W, Mississauga ON L5M 7L9 2.16km -
CIBC
6975 Meadowvale Town Centre Cir (Meadowvale Town Centre), Mississauga ON L5N 2W7 2.31km -
Scotiabank
5100 Erin Mills Pky (at Eglinton Ave W), Mississauga ON L5M 4Z5 2.63km
