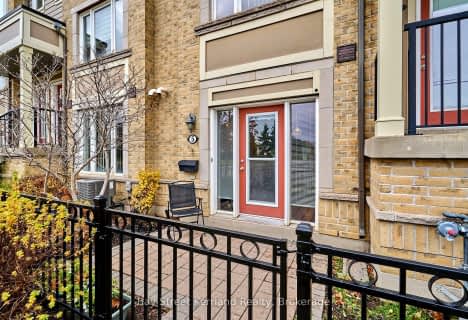Car-Dependent
- Almost all errands require a car.
Good Transit
- Some errands can be accomplished by public transportation.
Somewhat Bikeable
- Most errands require a car.

Plowman's Park Public School
Elementary: PublicOur Lady of Mercy Elementary School
Elementary: CatholicSt Elizabeth Seton School
Elementary: CatholicCastlebridge Public School
Elementary: PublicVista Heights Public School
Elementary: PublicThomas Street Middle School
Elementary: PublicPeel Alternative West
Secondary: PublicApplewood School
Secondary: PublicPeel Alternative West ISR
Secondary: PublicWest Credit Secondary School
Secondary: PublicStreetsville Secondary School
Secondary: PublicStephen Lewis Secondary School
Secondary: Public-
Kelseys
6099 Erin Mills Parkway, Mississauga, ON L5N 0G5 0.8km -
Rama Gaming Centre Mississauga
2295 Battleford Road, Mississauga, ON L5N 2W8 1.46km -
Wendel Clark's Classic Grill & Bar
6435 Erin Mills Parkway, Mississauga, ON L5N 4H4 1.55km
-
Tim Hortons
6405 Erin Mills Parkway, Mississauga, ON L5N 4H4 1.45km -
Starbucks
3030 Thomas Street, Unit A407, Mississauga, ON L5M 0N7 1.55km -
Chaiiwala
6435 Erin Mills Parkway, Mississauga, ON L5N 4H4 1.58km
-
Rexall
3010 Thomas Street, Mississauga, ON L5M 0R4 1.5km -
Shoppers Drug Mart
169 Crumbie Street, Mississauga, ON L5M 1H9 1.91km -
Shoppers Drug Mart
Town Centre Circle, 6975 Meadowvale, Mississauga, ON L5N 2W7 1.97km
-
Quizno's Sub
6040 Glen Erin Drive, Mississauga, ON L5N 3M4 0.23km -
Hiroi Sushi
4 - 6040 Glen Erin Drive, Mississauga, ON L5N 3M4 0.23km -
Pizza Nova
6040 Glen Erin Drive, Mississauga, ON L5N 3M4 0.23km
-
Brittany Glen
5632 10th Line W, Unit G1, Mississauga, ON L5M 7L9 1.71km -
Meadowvale Town Centre
6677 Meadowvale Town Centre Cir, Mississauga, ON L5N 2R5 2.12km -
Erin Mills Town Centre
5100 Erin Mills Parkway, Mississauga, ON L5M 4Z5 2.62km
-
FreshCo
6040 Glen Erin Drive, Mississauga, ON L5N 3M4 0.23km -
Alsafa Variety & MeatShop
5920 Turney Drive, Unit 2, Mississauga, ON L5M 2R8 1.1km -
Longo's
5636 Glen Erin Drive, Mississauga, ON L5M 6B1 1.12km
-
LCBO
128 Queen Street S, Centre Plaza, Mississauga, ON L5M 1K8 1.85km -
LCBO
5100 Erin Mills Parkway, Suite 5035, Mississauga, ON L5M 4Z5 2.9km -
LCBO
5925 Rodeo Drive, Mississauga, ON L5R 5.88km
-
MH Heating and Cooling Solutions
Mississauga, ON L5M 5S3 0.54km -
Esso
2520 Britannia Road W, Mississauga, ON L5M 5X7 0.56km -
Meadowvale Honda
2210 Battleford Road, Mississauga, ON L5N 3K6 1.05km
-
Bollywood Unlimited
512 Bristol Road W, Unit 2, Mississauga, ON L5R 3Z1 6.16km -
Cineplex Cinemas Mississauga
309 Rathburn Road W, Mississauga, ON L5B 4C1 7.73km -
Cineplex Odeon Corporation
100 City Centre Drive, Mississauga, ON L5B 2C9 8.14km
-
Streetsville Library
112 Queen St S, Mississauga, ON L5M 1K8 1.98km -
Meadowvale Branch Library
6677 Meadowvale Town Centre Circle, Mississauga, ON L5N 2R5 2.1km -
Erin Meadows Community Centre
2800 Erin Centre Boulevard, Mississauga, ON L5M 6R5 2.47km
-
The Credit Valley Hospital
2200 Eglinton Avenue W, Mississauga, ON L5M 2N1 2.98km -
Fusion Hair Therapy
33 City Centre Drive, Suite 680, Mississauga, ON L5B 2N5 8.21km -
Winston Churchill Medical Center
6975 Meadowvale Town Centre Circle, Mississauga, ON L5N 2W7 1.99km
-
Sugar Maple Woods Park
1.52km -
O'Connor park
Bala Dr, Mississauga ON 2.26km -
Hewick Meadows
Mississauga Rd. & 403, Mississauga ON 4.23km
-
TD Bank Financial Group
5626 10th Line W, Mississauga ON L5M 7L9 1.66km -
Scotiabank
5100 Erin Mills Pky (at Eglinton Ave W), Mississauga ON L5M 4Z5 2.63km -
RBC Royal Bank
2955 Hazelton Pl, Mississauga ON L5M 6J3 2.8km
For Sale
For Rent
More about this building
View 5950 Glen Erin Drive, Mississauga- — bath
- — bed
- — sqft
05-2895 Hazelton Place, Mississauga, Ontario • L5M 0S4 • Central Erin Mills

