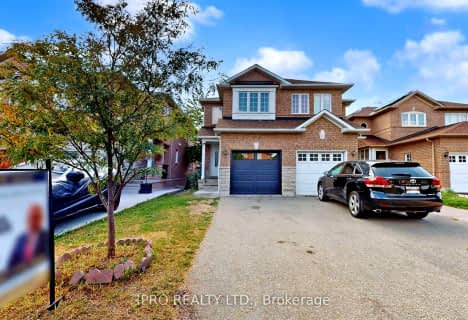
St Bernadette Elementary School
Elementary: Catholic
1.10 km
St Hilary Elementary School
Elementary: Catholic
1.55 km
St Matthew Separate School
Elementary: Catholic
1.39 km
Huntington Ridge Public School
Elementary: Public
1.09 km
Fairwind Senior Public School
Elementary: Public
1.65 km
Edenrose Public School
Elementary: Public
1.46 km
The Woodlands Secondary School
Secondary: Public
3.49 km
St Martin Secondary School
Secondary: Catholic
4.60 km
Father Michael Goetz Secondary School
Secondary: Catholic
2.77 km
St Joseph Secondary School
Secondary: Catholic
2.53 km
Rick Hansen Secondary School
Secondary: Public
1.25 km
St Francis Xavier Secondary School
Secondary: Catholic
2.44 km


