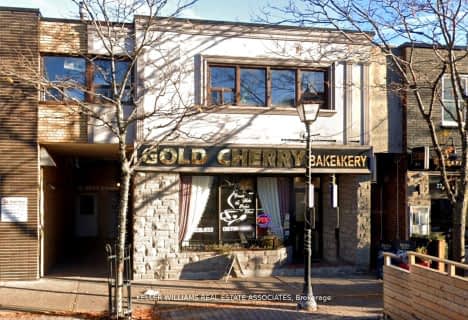
Kenollie Public School
Elementary: PublicMary Fix Catholic School
Elementary: CatholicSt Jerome Separate School
Elementary: CatholicTecumseh Public School
Elementary: PublicCashmere Avenue Public School
Elementary: PublicSt Luke Catholic Elementary School
Elementary: CatholicT. L. Kennedy Secondary School
Secondary: PublicThe Woodlands Secondary School
Secondary: PublicLorne Park Secondary School
Secondary: PublicSt Martin Secondary School
Secondary: CatholicPort Credit Secondary School
Secondary: PublicFather Michael Goetz Secondary School
Secondary: Catholic- 4 bath
- 4 bed
- 3500 sqft
233 Lakeshore Road East, Mississauga, Ontario • L5G 1G8 • Port Credit
- 4 bath
- 4 bed
- 2500 sqft
2401 Mississauga Road North, Mississauga, Ontario • L5H 2L4 • Sheridan
- 4 bath
- 4 bed
- 2000 sqft
34A Pine Avenue North, Mississauga, Ontario • L5H 2P8 • Port Credit












