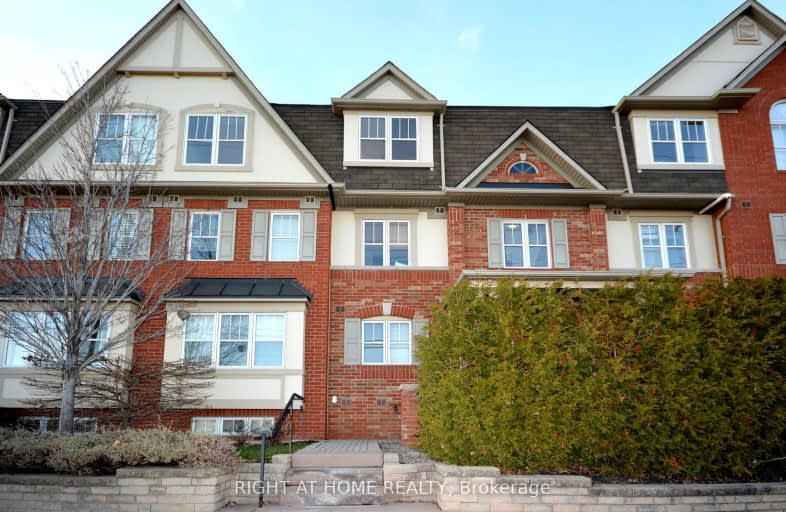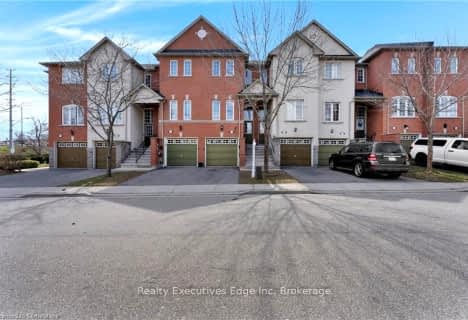Car-Dependent
- Almost all errands require a car.
Good Transit
- Some errands can be accomplished by public transportation.
Bikeable
- Some errands can be accomplished on bike.

Mary Fix Catholic School
Elementary: CatholicSt Philip Elementary School
Elementary: CatholicSt Jerome Separate School
Elementary: CatholicFather Daniel Zanon Elementary School
Elementary: CatholicCashmere Avenue Public School
Elementary: PublicChris Hadfield P.S. (Elementary)
Elementary: PublicT. L. Kennedy Secondary School
Secondary: PublicThe Woodlands Secondary School
Secondary: PublicLorne Park Secondary School
Secondary: PublicSt Martin Secondary School
Secondary: CatholicPort Credit Secondary School
Secondary: PublicFather Michael Goetz Secondary School
Secondary: Catholic-
Floradale Park
Mississauga ON 1.29km -
Turner & Porter - Peel Chapel
2180 Hurontario St (at Bronte College Court), Mississauga ON L5B 1M8 2.15km -
Mississauga Valley Park
1275 Mississauga Valley Blvd, Mississauga ON L5A 3R8 2.93km
-
TD Bank Financial Group
2580 Hurontario St, Mississauga ON L5B 1N5 1.64km -
Scotiabank
3295 Kirwin Ave, Mississauga ON L5A 4K9 1.8km -
TD Bank Financial Group
1177 Central Pky W (at Golden Square), Mississauga ON L5C 4P3 2.44km
More about this building
View 633 Dundas Street West, Mississauga- 2 bath
- 3 bed
- 1600 sqft
16-3020 Cedarglen Gate South, Mississauga, Ontario • L5C 4S7 • Erindale
- 4 bath
- 3 bed
- 1800 sqft
108-601 Shoreline Drive, Mississauga, Ontario • L5B 4K5 • Cooksville
- 2 bath
- 3 bed
- 1200 sqft
84-3030 Breakwater Court, Mississauga, Ontario • L5B 4N7 • Cooksville
- 3 bath
- 3 bed
- 1600 sqft
38-199 Hillcrest Avenue, Mississauga, Ontario • L5B 4L5 • Cooksville
- 2 bath
- 3 bed
- 1000 sqft
267-3030 Breakwater Court, Mississauga, Ontario • L5B 4N6 • Cooksville
- 2 bath
- 2 bed
- 1000 sqft
06-605 Dundas Street West, Mississauga, Ontario • L5B 0B3 • Cooksville
- 2 bath
- 2 bed
- 1000 sqft
#3-710 Neighbourhood Circle, Mississauga, Ontario • L5B 0B4 • Cooksville












