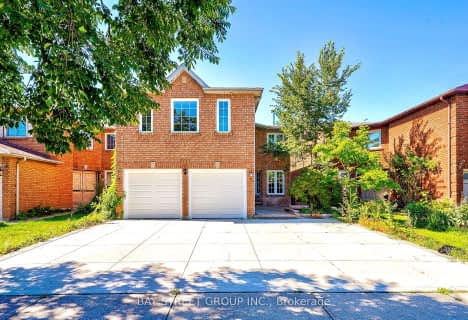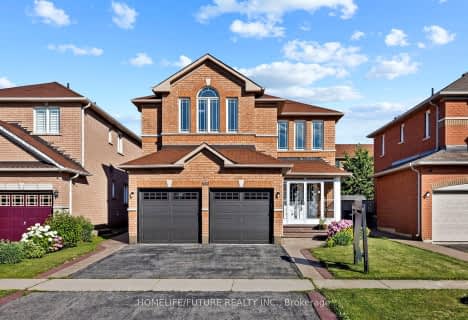
École élémentaire École élémentaire Le Flambeau
Elementary: PublicSt Veronica Elementary School
Elementary: CatholicSt Julia Catholic Elementary School
Elementary: CatholicMeadowvale Village Public School
Elementary: PublicDerry West Village Public School
Elementary: PublicDavid Leeder Middle School
Elementary: PublicÉSC Sainte-Famille
Secondary: CatholicSt Joseph Secondary School
Secondary: CatholicMississauga Secondary School
Secondary: PublicSt Marcellinus Secondary School
Secondary: CatholicTurner Fenton Secondary School
Secondary: PublicSt Francis Xavier Secondary School
Secondary: Catholic- 4 bath
- 4 bed
36 Windmill Boulevard, Brampton, Ontario • L6Y 3E4 • Fletcher's Creek South
- 4 bath
- 4 bed
- 2000 sqft
595 Warhol Way, Mississauga, Ontario • L5W 1M2 • Meadowvale Village
- 4 bath
- 4 bed
- 1500 sqft
455 Comiskey Crescent, Mississauga, Ontario • L5W 0C7 • Meadowvale Village
- 3 bath
- 4 bed
- 2500 sqft
5392 Champlain Trail, Mississauga, Ontario • L5R 2Y8 • Hurontario
- 4 bath
- 4 bed
- 2000 sqft
36 Merganser Crescent, Brampton, Ontario • L6W 4E7 • Fletcher's Creek South
- 4 bath
- 4 bed
- 2000 sqft
106 Havelock Drive, Brampton, Ontario • L6W 4C6 • Fletcher's Creek South
- 4 bath
- 4 bed
- 2000 sqft
18 Scarlett Drive, Brampton, Ontario • L6Y 3R7 • Fletcher's Creek South












