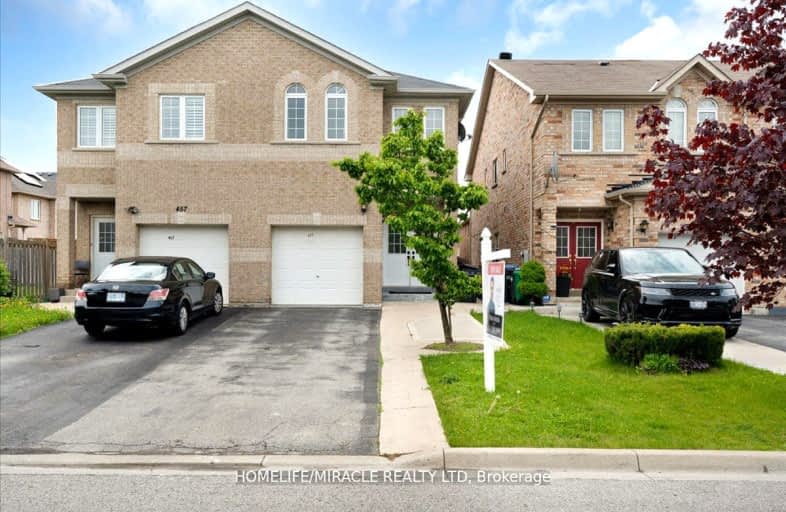Somewhat Walkable
- Some errands can be accomplished on foot.
Good Transit
- Some errands can be accomplished by public transportation.
Somewhat Bikeable
- Most errands require a car.

École élémentaire École élémentaire Le Flambeau
Elementary: PublicPauline Vanier Catholic Elementary School
Elementary: CatholicSt Veronica Elementary School
Elementary: CatholicDerry West Village Public School
Elementary: PublicCherrytree Public School
Elementary: PublicDavid Leeder Middle School
Elementary: PublicPeel Alternative North
Secondary: PublicPeel Alternative North ISR
Secondary: PublicBrampton Centennial Secondary School
Secondary: PublicMississauga Secondary School
Secondary: PublicSt Marcellinus Secondary School
Secondary: CatholicTurner Fenton Secondary School
Secondary: Public-
Wild Wing
7070 Saint Barbara Boulevard, Unit 52 & 54, Mississauga, ON L5W 0E6 0.51km -
St Louis Bar & Grill
29 Aventura Court, Mississauga, ON L5T 3A1 1.25km -
Terrazzo Ristorante
7035 Edwards Blvd, Monte Carlo Inn - Airport Suites, Mississauga, ON L5S 1X2 1.5km
-
McDonald's
7050 McLaughlin Road, Mississauga, ON L5W 1W7 0.68km -
Tim Horton's
39 Aventura Court, Mississauga, ON L5T 3A1 1.3km -
Tim Hortons
39 Aventura Court, Mississauga, ON L5T 3A1 1.3km
-
LA Fitness
40 Annagem Blvd, Mississauga, ON L5T 2Y3 2.49km -
Fit4Less
499 Main Street, Brampton, ON L6Y 1N7 3.01km -
Fuzion Fitness
20 Polonia Avenue, Unit 107, Brampton, ON L6Y 0K9 3.36km
-
Derry Village IDA Pharmacy and Medical Centre
7070 S Barbara Boulevard, Suite 2, Mississauga, ON L5W 0E6 0.41km -
Shoppers Drug Mart
7070 McClaughlin Road, Mississauga, ON L5W 1W7 0.71km -
Rexall
545 Steeles Avenue W, Unit A01, Brampton, ON L6Y 4E7 2.36km
-
Wild Wing
7070 Saint Barbara Boulevard, Unit 52 & 54, Mississauga, ON L5W 0E6 0.51km -
Potluck Caribbean Cuisine
7070 Saint Barbara Boulevard, Unit 40, Mississauga, ON L5W 0E6 0.55km -
Mr Zagros
7070 St Barbara Boulevard, Unit 78, Mississauga, ON L5W 0E6 0.41km
-
Derry Village Square
7070 St Barbara Boulevard, Mississauga, ON L5W 0E6 0.57km -
Shoppers World Brampton
56-499 Main Street S, Brampton, ON L6Y 1N7 3.01km -
Heartland Town Centre
6075 Mavis Road, Mississauga, ON L5R 4G 3.97km
-
Food Basics
7070 Saint Barbara Boulevard, Mississauga, ON L5W 0E6 0.58km -
Mike's No Frills
7070 McLaughlin Road, Mississauga, ON L5W 1W7 0.67km -
Indian Punjabi Bazaar
499 Ray Lawson Boulevard, Brampton, ON L6Y 0N2 1.46km
-
LCBO Orion Gate West
545 Steeles Ave E, Brampton, ON L6W 4S2 3.82km -
LCBO
5925 Rodeo Drive, Mississauga, ON L5R 4.16km -
LCBO
5035 Hurontario Street, Unit 9, Mississauga, ON L4Z 3X7 6.62km
-
PetroCanada - Neighbours
McLaughlin Rd, Mississauga, ON L5W 1V5 0.93km -
Titanium Towing
7360 Zinnia Place, Unit 278, Mississauga, ON L5W 2A2 1.05km -
Husky
6990 Hurontario Street, Mississauga, ON L5W 1N5 1.14km
-
Cineplex Cinemas Courtney Park
110 Courtney Park Drive, Mississauga, ON L5T 2Y3 2.36km -
Garden Square
12 Main Street N, Brampton, ON L6V 1N6 5.8km -
Rose Theatre Brampton
1 Theatre Lane, Brampton, ON L6V 0A3 5.92km
-
Courtney Park Public Library
730 Courtneypark Drive W, Mississauga, ON L5W 1L9 2.24km -
Brampton Library - Four Corners Branch
65 Queen Street E, Brampton, ON L6W 3L6 5.82km -
Frank McKechnie Community Centre
310 Bristol Road E, Mississauga, ON L4Z 3V5 6.07km
-
Fusion Hair Therapy
33 City Centre Drive, Suite 680, Mississauga, ON L5B 2N5 8.43km -
Prime Urgent Care Clinic
7070 Mclaughlin Road, Mississauga, ON L5W 1W7 0.71km -
Apple Tree Medical Clinic
545 Steeles Avenue W, Brampton, ON L6Y 4E7 2.36km
- 4 bath
- 4 bed
- 2000 sqft
54 Ferguson Place, Brampton, Ontario • L6Y 2S9 • Fletcher's West
- 5 bath
- 4 bed
- 2500 sqft
12 Sugar Creek Lane, Brampton, Ontario • L6W 3X6 • Fletcher's Creek South
- 6 bath
- 4 bed
- 2500 sqft
25 Oaklea Boulevard, Brampton, Ontario • L6Y 4H7 • Fletcher's Creek South
- 3 bath
- 4 bed
64 Clydesdale Circle, Brampton, Ontario • L6Y 3P9 • Fletcher's Creek South
- 5 bath
- 4 bed
- 3000 sqft
7346 Lantern Fly Hollow, Mississauga, Ontario • L5W 1J8 • Meadowvale Village














