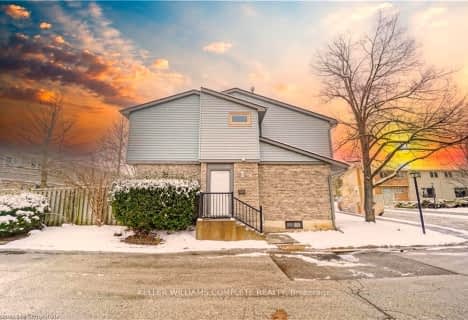
Peel Alternative - West Elementary
Elementary: PublicSt John of the Cross School
Elementary: CatholicTrelawny Public School
Elementary: PublicShelter Bay Public School
Elementary: PublicEdenwood Middle School
Elementary: PublicPlum Tree Park Public School
Elementary: PublicPeel Alternative West
Secondary: PublicPeel Alternative West ISR
Secondary: PublicWest Credit Secondary School
Secondary: PublicMeadowvale Secondary School
Secondary: PublicStephen Lewis Secondary School
Secondary: PublicOur Lady of Mount Carmel Secondary School
Secondary: CatholicMore about this building
View 6859 Edenwood Drive, Mississauga- 2 bath
- 3 bed
- 1000 sqft
44-6650 Falconer Drive, Mississauga, Ontario • L5N 1B5 • Streetsville
- 2 bath
- 3 bed
- 1400 sqft
5D-2866 Battleford Road, Mississauga, Ontario • L5N 3L3 • Meadowvale
- 3 bath
- 3 bed
- 1200 sqft
50-7080 Copenhagen Road, Mississauga, Ontario • L5N 2C9 • Meadowvale
- 2 bath
- 3 bed
- 1000 sqft
69-2701 Aquitaine Avenue, Mississauga, Ontario • L5N 2H7 • Meadowvale
- 2 bath
- 3 bed
- 1000 sqft
39-6540 Falconer Drive, Mississauga, Ontario • L5N 1M1 • Streetsville
- 2 bath
- 3 bed
- 1600 sqft
89-6540 Falconer Drive, Mississauga, Ontario • L5N 1M1 • Streetsville
- 3 bath
- 4 bed
- 1200 sqft
60-7430 Copenhagen Road, Mississauga, Ontario • L5N 2C4 • Meadowvale
- 2 bath
- 3 bed
- 1200 sqft
36-6855 Glen Erin Drive, Mississauga, Ontario • L5N 1P6 • Meadowvale
- 2 bath
- 3 bed
- 1000 sqft
107-6650 Falconer Drive, Mississauga, Ontario • L5N 1B5 • Streetsville
- 2 bath
- 3 bed
- 1200 sqft
95-2945 Thomas Street, Mississauga, Ontario • L5M 6C1 • Central Erin Mills
- 2 bath
- 3 bed
- 1200 sqft
51-98 Falconer Drive, Mississauga, Ontario • L5N 1Y2 • Streetsville











