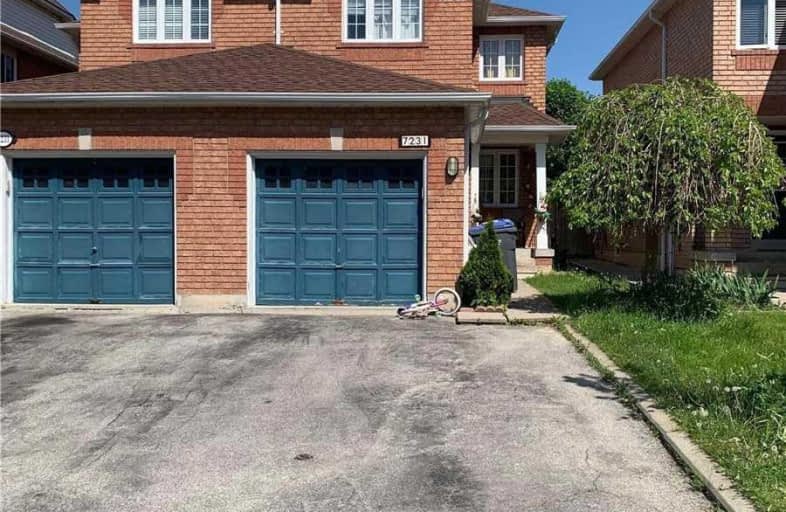Leased on Jun 09, 2019
Note: Property is not currently for sale or for rent.

-
Type: Lower Level
-
Style: 2-Storey
-
Lease Term: 1 Year
-
Possession: Immediately
-
All Inclusive: Y
-
Lot Size: 0 x 0
-
Age: No Data
-
Days on Site: 2 Days
-
Added: Sep 07, 2019 (2 days on market)
-
Updated:
-
Last Checked: 10 hours ago
-
MLS®#: W4478750
-
Listed By: Century 21 green realty inc., brokerage
One Bedroom Basement Appartment For Rent, Entrance Is Through Garage Door. Available Immediately Only For One Person. All Utilities Included With Wifi And One Car Parking Space. Close To All Amenities And Major Highways.
Extras
Fridge, Stove, Utilities Included, Wifi And One Parking, Central Air Condition.
Property Details
Facts for 7231 Frontier Ridge, Mississauga
Status
Days on Market: 2
Last Status: Leased
Sold Date: Jun 09, 2019
Closed Date: Jun 11, 2019
Expiry Date: Aug 07, 2019
Sold Price: $850
Unavailable Date: Jun 09, 2019
Input Date: Jun 07, 2019
Prior LSC: Listing with no contract changes
Property
Status: Lease
Property Type: Lower Level
Style: 2-Storey
Area: Mississauga
Community: Meadowvale Village
Availability Date: Immediately
Inside
Bedrooms: 1
Bathrooms: 1
Kitchens: 1
Rooms: 3
Den/Family Room: Yes
Air Conditioning: Central Air
Fireplace: No
Laundry:
Washrooms: 1
Utilities
Utilities Included: Y
Building
Basement: Apartment
Heat Type: Forced Air
Heat Source: Gas
Exterior: Brick
Private Entrance: Y
Water Supply: Municipal
Special Designation: Unknown
Parking
Driveway: Private
Parking Included: Yes
Garage Spaces: 1
Garage Type: Attached
Covered Parking Spaces: 1
Total Parking Spaces: 1
Fees
Cable Included: No
Central A/C Included: No
Heating Included: Yes
Hydro Included: Yes
Water Included: Yes
Land
Cross Street: Derry And Atwood Ln
Municipality District: Mississauga
Fronting On: North
Pool: None
Sewer: Sewers
Payment Frequency: Monthly
| XXXXXXXX | XXX XX, XXXX |
XXXXXX XXX XXXX |
$XXX |
| XXX XX, XXXX |
XXXXXX XXX XXXX |
$XXX | |
| XXXXXXXX | XXX XX, XXXX |
XXXXXX XXX XXXX |
$XXX |
| XXX XX, XXXX |
XXXXXX XXX XXXX |
$XXX | |
| XXXXXXXX | XXX XX, XXXX |
XXXXXX XXX XXXX |
$XXX |
| XXX XX, XXXX |
XXXXXX XXX XXXX |
$XXX | |
| XXXXXXXX | XXX XX, XXXX |
XXXX XXX XXXX |
$XXX,XXX |
| XXX XX, XXXX |
XXXXXX XXX XXXX |
$XXX,XXX | |
| XXXXXXXX | XXX XX, XXXX |
XXXX XXX XXXX |
$XXX,XXX |
| XXX XX, XXXX |
XXXXXX XXX XXXX |
$XXX,XXX | |
| XXXXXXXX | XXX XX, XXXX |
XXXXXXX XXX XXXX |
|
| XXX XX, XXXX |
XXXXXX XXX XXXX |
$XXX,XXX |
| XXXXXXXX XXXXXX | XXX XX, XXXX | $850 XXX XXXX |
| XXXXXXXX XXXXXX | XXX XX, XXXX | $850 XXX XXXX |
| XXXXXXXX XXXXXX | XXX XX, XXXX | $850 XXX XXXX |
| XXXXXXXX XXXXXX | XXX XX, XXXX | $850 XXX XXXX |
| XXXXXXXX XXXXXX | XXX XX, XXXX | $700 XXX XXXX |
| XXXXXXXX XXXXXX | XXX XX, XXXX | $700 XXX XXXX |
| XXXXXXXX XXXX | XXX XX, XXXX | $695,000 XXX XXXX |
| XXXXXXXX XXXXXX | XXX XX, XXXX | $695,000 XXX XXXX |
| XXXXXXXX XXXX | XXX XX, XXXX | $528,500 XXX XXXX |
| XXXXXXXX XXXXXX | XXX XX, XXXX | $549,900 XXX XXXX |
| XXXXXXXX XXXXXXX | XXX XX, XXXX | XXX XXXX |
| XXXXXXXX XXXXXX | XXX XX, XXXX | $559,900 XXX XXXX |

ÉIC Sainte-Famille
Elementary: CatholicÉÉC Ange-Gabriel
Elementary: CatholicSt. Barbara Elementary School
Elementary: CatholicSt Julia Catholic Elementary School
Elementary: CatholicMeadowvale Village Public School
Elementary: PublicLevi Creek Public School
Elementary: PublicPeel Alternative West ISR
Secondary: PublicÉcole secondaire Jeunes sans frontières
Secondary: PublicWest Credit Secondary School
Secondary: PublicÉSC Sainte-Famille
Secondary: CatholicMississauga Secondary School
Secondary: PublicSt Marcellinus Secondary School
Secondary: Catholic

