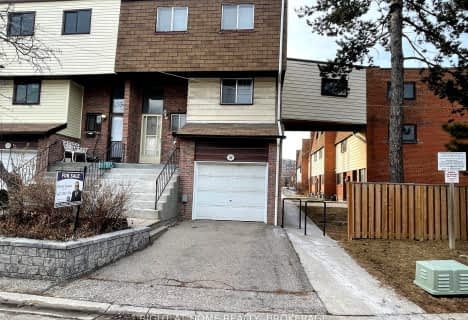Very Walkable
- Most errands can be accomplished on foot.
Good Transit
- Some errands can be accomplished by public transportation.
Bikeable
- Some errands can be accomplished on bike.

The Woodlands
Elementary: PublicSt. John XXIII Catholic Elementary School
Elementary: CatholicHawthorn Public School
Elementary: PublicSt Jerome Separate School
Elementary: CatholicFather Daniel Zanon Elementary School
Elementary: CatholicMcBride Avenue Public School
Elementary: PublicT. L. Kennedy Secondary School
Secondary: PublicErindale Secondary School
Secondary: PublicThe Woodlands Secondary School
Secondary: PublicLorne Park Secondary School
Secondary: PublicSt Martin Secondary School
Secondary: CatholicFather Michael Goetz Secondary School
Secondary: Catholic-
Floradale Park
Mississauga ON 2.14km -
Syed Jalaluddin Memorial Park
490 Mississauga Valley Blvd, Mississauga ON L5A 3A9 3.57km -
Mississauga Valley Park
1275 Mississauga Valley Blvd, Mississauga ON L5A 3R8 3.61km
-
TD Bank Financial Group
1177 Central Pky W (at Golden Square), Mississauga ON L5C 4P3 1.78km -
RBC Royal Bank
100 City Centre Dr, Mississauga ON L5B 2C9 3.4km -
CIBC
1 City Centre Dr (at Robert Speck Pkwy.), Mississauga ON L5B 1M2 3.55km
More about this building
View 806 Stainton Drive, Mississauga- 2 bath
- 3 bed
- 1400 sqft
19-2035 South Millway, Mississauga, Ontario • L5L 1R7 • Erin Mills
- 2 bath
- 3 bed
- 1200 sqft
409-1000 Cedarglen Gate, Mississauga, Ontario • L5C 3Z5 • Erindale
- 2 bath
- 3 bed
- 1200 sqft
32-400 Mississauga Valley Boulevard, Mississauga, Ontario • L5A 3N6 • Mississauga Valleys
- 3 bath
- 5 bed
- 1400 sqft
140-180 Mississauga Valley Boulevard, Mississauga, Ontario • L5A 3M2 • Mississauga Valleys




