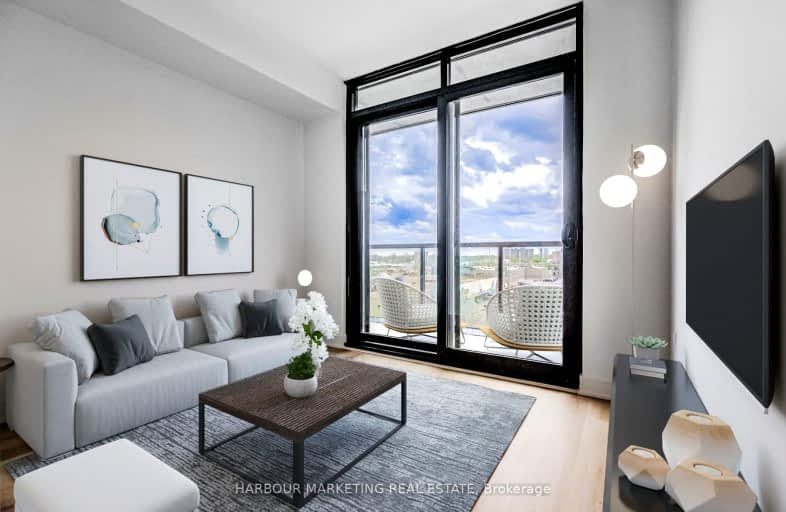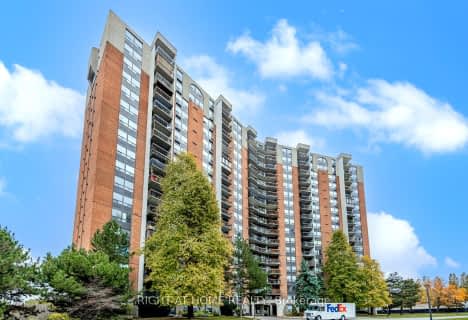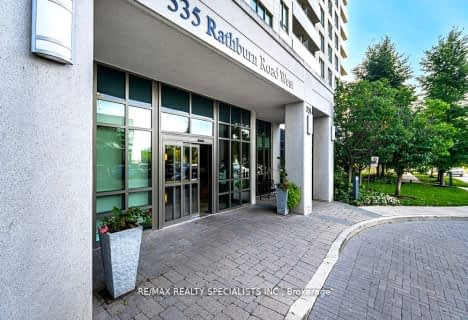Walker's Paradise
- Daily errands do not require a car.
Good Transit
- Some errands can be accomplished by public transportation.
Bikeable
- Some errands can be accomplished on bike.

Elm Drive (Elementary)
Elementary: PublicMary Fix Catholic School
Elementary: CatholicFather Daniel Zanon Elementary School
Elementary: CatholicThornwood Public School
Elementary: PublicSt Catherine of Siena School
Elementary: CatholicFloradale Public School
Elementary: PublicT. L. Kennedy Secondary School
Secondary: PublicThe Woodlands Secondary School
Secondary: PublicApplewood Heights Secondary School
Secondary: PublicSt Martin Secondary School
Secondary: CatholicPort Credit Secondary School
Secondary: PublicFather Michael Goetz Secondary School
Secondary: Catholic-
Floradale Park
Mississauga ON 0.51km -
Mississauga Valley Park
1275 Mississauga Valley Blvd, Mississauga ON L5A 3R8 1.87km -
Fairwind Park
181 Eglinton Ave W, Mississauga ON L5R 0E9 4.32km
-
TD Bank Financial Group
2580 Hurontario St, Mississauga ON L5B 1N5 0.2km -
CIBC
5 Dundas St E (at Hurontario St.), Mississauga ON L5A 1V9 0.25km -
Scotiabank
3295 Kirwin Ave, Mississauga ON L5A 4K9 0.56km
- 2 bath
- 2 bed
- 900 sqft
3602-60 Absolute Avenue, Mississauga, Ontario • L4Z 0A9 • City Centre
- 2 bath
- 2 bed
- 1000 sqft
603-208 Enfield Place, Mississauga, Ontario • L5B 0G8 • City Centre
- 1 bath
- 1 bed
- 800 sqft
213-1 Hurontario Street, Mississauga, Ontario • L5G 0A3 • Port Credit
- 2 bath
- 3 bed
- 1200 sqft
314-50 Mississauga Valley Boulevard, Mississauga, Ontario • L5A 3S2 • Mississauga Valleys
- 1 bath
- 1 bed
- 1000 sqft
702-4235 Sherwoodtowne Boulevard, Mississauga, Ontario • L4Z 1W3 • City Centre
- 2 bath
- 2 bed
- 800 sqft
1615-335 Rathburn Road West, Mississauga, Ontario • L5B 0C8 • City Centre
- 2 bath
- 2 bed
- 900 sqft
2012-335 Rathburn Road West, Mississauga, Ontario • L5B 0C8 • City Centre
- 2 bath
- 2 bed
- 700 sqft
1620-86 Dundas Street East, Mississauga, Ontario • L5A 0B1 • Cooksville
- 2 bath
- 2 bed
- 900 sqft
1403-265 Enfield Place, Mississauga, Ontario • L5B 3Y6 • City Centre














