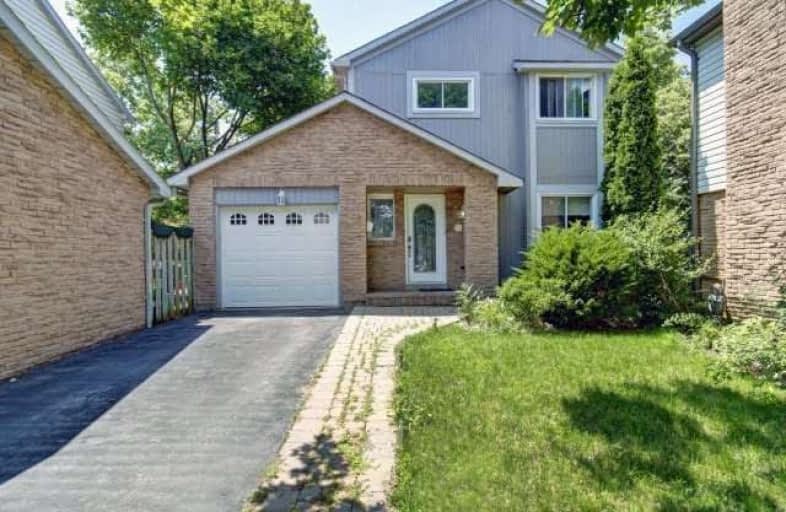Sold on Aug 31, 2017
Note: Property is not currently for sale or for rent.

-
Type: Detached
-
Style: 2-Storey
-
Lot Size: 33 x 107 Feet
-
Age: No Data
-
Taxes: $3,031 per year
-
Days on Site: 13 Days
-
Added: Sep 07, 2019 (1 week on market)
-
Updated:
-
Last Checked: 5 hours ago
-
MLS®#: W3903880
-
Listed By: Re/max ultimate realty inc., brokerage
Desirable Enclave 0F Detached Homes*Hardwood Floors In Lr/Dr.* Newer Ac Unit, *Renovated 4Pc. Bathroom. Upgrade Windows . Full Eat-In Kit. 2 Fireplaces, Huge Master Bedroom. W/O To Huge Deck And Lovely Private Fully Fenced Yard With Sand Box And Play Ground. No Neighbours At The Back. Interlock Front And Back Yard. Oversized Driveway For 2 Cars. Close To All Amenities. 4 Pc Bath On Basement, Don't Miss This Opportunity. Must See . Shows 10+
Extras
Fridge, Stove, Washer, Dryer, All Electrical Light Fixtures, Blinds, Ceiling Fans. Play Ground,Master Bedroom Closets,
Property Details
Facts for 9 Neuchatel Place, Mississauga
Status
Days on Market: 13
Last Status: Sold
Sold Date: Aug 31, 2017
Closed Date: Oct 30, 2017
Expiry Date: Oct 31, 2017
Sold Price: $600,000
Unavailable Date: Aug 31, 2017
Input Date: Aug 19, 2017
Property
Status: Sale
Property Type: Detached
Style: 2-Storey
Area: Mississauga
Community: Meadowvale
Availability Date: 60-120 Flex
Inside
Bedrooms: 3
Bathrooms: 3
Kitchens: 1
Rooms: 6
Den/Family Room: Yes
Air Conditioning: Central Air
Fireplace: Yes
Washrooms: 3
Building
Basement: Finished
Heat Type: Forced Air
Heat Source: Gas
Exterior: Brick
Exterior: Wood
Water Supply: Municipal
Special Designation: Unknown
Parking
Driveway: Private
Garage Spaces: 1
Garage Type: Attached
Covered Parking Spaces: 3
Total Parking Spaces: 3
Fees
Tax Year: 2017
Tax Legal Description: Pcp 197, Lvl 1, Unit 9
Taxes: $3,031
Additional Mo Fees: 100
Land
Cross Street: Winston Chur./Tours
Municipality District: Mississauga
Fronting On: West
Parcel of Tied Land: Y
Pool: None
Sewer: Sewers
Lot Depth: 107 Feet
Lot Frontage: 33 Feet
Zoning: Res.
Additional Media
- Virtual Tour: http://www.myhometour.ca/9neuchatel/mht.html
Rooms
Room details for 9 Neuchatel Place, Mississauga
| Type | Dimensions | Description |
|---|---|---|
| Living Ground | 3.44 x 4.50 | Hardwood Floor, Fireplace, W/O To Deck |
| Dining Ground | 2.66 x 3.48 | Hardwood Floor, Open Concept |
| Kitchen Ground | 2.39 x 4.97 | Eat-In Kitchen, Pantry |
| Master 2nd | 3.42 x 4.74 | Closet Organizers |
| 2nd Br 2nd | 2.82 x 3.36 | Double Closet |
| 3rd Br 2nd | 2.41 x 2.93 | Double Closet |
| Rec Bsmt | 4.48 x 6.22 | Fireplace, L-Shaped Room |
| XXXXXXXX | XXX XX, XXXX |
XXXXXXX XXX XXXX |
|
| XXX XX, XXXX |
XXXXXX XXX XXXX |
$XXX,XXX | |
| XXXXXXXX | XXX XX, XXXX |
XXXX XXX XXXX |
$XXX,XXX |
| XXX XX, XXXX |
XXXXXX XXX XXXX |
$XXX,XXX | |
| XXXXXXXX | XXX XX, XXXX |
XXXXXXX XXX XXXX |
|
| XXX XX, XXXX |
XXXXXX XXX XXXX |
$XXX,XXX | |
| XXXXXXXX | XXX XX, XXXX |
XXXX XXX XXXX |
$XXX,XXX |
| XXX XX, XXXX |
XXXXXX XXX XXXX |
$XXX,XXX |
| XXXXXXXX XXXXXXX | XXX XX, XXXX | XXX XXXX |
| XXXXXXXX XXXXXX | XXX XX, XXXX | $599,900 XXX XXXX |
| XXXXXXXX XXXX | XXX XX, XXXX | $600,000 XXX XXXX |
| XXXXXXXX XXXXXX | XXX XX, XXXX | $599,900 XXX XXXX |
| XXXXXXXX XXXXXXX | XXX XX, XXXX | XXX XXXX |
| XXXXXXXX XXXXXX | XXX XX, XXXX | $629,900 XXX XXXX |
| XXXXXXXX XXXX | XXX XX, XXXX | $470,000 XXX XXXX |
| XXXXXXXX XXXXXX | XXX XX, XXXX | $473,000 XXX XXXX |

Peel Alternative - West Elementary
Elementary: PublicMiller's Grove School
Elementary: PublicSt Edith Stein Elementary School
Elementary: CatholicPlowman's Park Public School
Elementary: PublicSt Elizabeth Seton School
Elementary: CatholicSettler's Green Public School
Elementary: PublicPeel Alternative West
Secondary: PublicApplewood School
Secondary: PublicPeel Alternative West ISR
Secondary: PublicWest Credit Secondary School
Secondary: PublicMeadowvale Secondary School
Secondary: PublicStephen Lewis Secondary School
Secondary: Public

