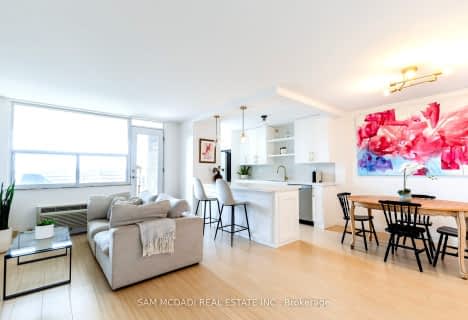Sold on Mar 17, 2016
Note: Property is not currently for sale or for rent.

-
Type: Comm Element Condo
-
Style: 3-Storey
-
Size: 2500 sqft
-
Pets: Restrict
-
Age: 0-5 years
-
Taxes: $5,674 per year
-
Maintenance Fees: 133 /mo
-
Days on Site: 6 Days
-
Added: Mar 10, 2016 (6 days on market)
-
Updated:
-
Last Checked: 3 months ago
-
MLS®#: W3435477
-
Listed By: Century 21 miller real estate ltd., brokerage
Executive F/H Th Completely Finished On 4 Lvls, 2731 Sq Ft + Bsmnt. Boasts 3Bdrms, 2+2 Baths, 2 Gas Fp's, Double Car Garage, 9' Ceilings, Open Concept, Hrdwd Flrs On 3 Levels, Incredible Gourmet Kit & Luxurious Master & Ensuite. Many Upgrades & Improvements & Modified From Its Original Floor Plan. 4 Lvls Of Living Allows For Great Entertaining & Also Separate Living Spaces If Needed. Absolutely Nothing To Do But Move In & Enjoy. Energy Star Rated.
Extras
Include: All Elf's, Gdo & 2 Rem, Cvac & Attach, Shutters, Blinds & Drapes, B/I Dishwasher, B/I Microwave, Gas Stove, Fridge, Washer, Dryer, Bell Satellite Dish. Exclude: Shed Rental: Water Heater.
Property Details
Facts for 961 Toscana Place, Mississauga
Status
Days on Market: 6
Last Status: Sold
Sold Date: Mar 17, 2016
Closed Date: May 16, 2016
Expiry Date: Jun 30, 2016
Sold Price: $835,000
Unavailable Date: Mar 17, 2016
Input Date: Mar 10, 2016
Property
Status: Sale
Property Type: Comm Element Condo
Style: 3-Storey
Size (sq ft): 2500
Age: 0-5
Area: Mississauga
Community: Clarkson
Availability Date: Flex/Tba
Assessment Amount: $686,000
Assessment Year: 2016
Inside
Bedrooms: 3
Bathrooms: 4
Kitchens: 1
Rooms: 8
Den/Family Room: Yes
Patio Terrace: Open
Unit Exposure: East
Air Conditioning: Central Air
Fireplace: Yes
Laundry Level: Main
Central Vacuum: Y
Ensuite Laundry: Yes
Washrooms: 4
Building
Basement: Finished
Heat Type: Forced Air
Heat Source: Gas
Exterior: Brick
Exterior: Stone
UFFI: No
Special Designation: Unknown
Parking
Parking Included: No
Garage Type: Attached
Parking Designation: Exclusive
Parking Features: Private
Covered Parking Spaces: 2
Garage: 2
Locker
Locker: None
Fees
Tax Year: 2015
Taxes Included: No
Building Insurance Included: No
Cable Included: No
Central A/C Included: No
Common Elements Included: Yes
Heating Included: No
Hydro Included: No
Water Included: No
Taxes: $5,674
Highlights
Feature: Level
Land
Cross Street: Lakeshore Rd. W/Sout
Municipality District: Mississauga
Parcel Number: 134920571
Zoning: Res
Condo
Condo Registry Office: PCEC
Condo Corp#: 875
Property Management: First Service Residential
Rooms
Room details for 961 Toscana Place, Mississauga
| Type | Dimensions | Description |
|---|---|---|
| Family Main | 5.05 x 3.65 | |
| Great Rm 2nd | 4.60 x 4.72 | |
| Dining 2nd | 3.65 x 3.20 | |
| Kitchen 2nd | 5.48 x 3.50 | |
| Breakfast 3rd | 4.26 x 3.04 | |
| Master 3rd | 5.18 x 3.81 | |
| 2nd Br 3rd | 3.35 x 3.50 | |
| 3rd Br 3rd | 4.57 x 3.04 | |
| Bathroom Main | - | 2 Pc Bath |
| Bathroom 2nd | - | 2 Pc Bath |
| Bathroom 3rd | - | 4 Pc Bath |
| Bathroom 3rd | - | 5 Pc Ensuite |
| XXXXXXXX | XXX XX, XXXX |
XXXX XXX XXXX |
$XXX,XXX |
| XXX XX, XXXX |
XXXXXX XXX XXXX |
$XXX,XXX |
| XXXXXXXX XXXX | XXX XX, XXXX | $835,000 XXX XXXX |
| XXXXXXXX XXXXXX | XXX XX, XXXX | $829,000 XXX XXXX |

Clarkson Public School
Elementary: PublicSt Louis School
Elementary: CatholicGreen Glade Senior Public School
Elementary: PublicÉcole élémentaire Horizon Jeunesse
Elementary: PublicSt Christopher School
Elementary: CatholicWhiteoaks Public School
Elementary: PublicErindale Secondary School
Secondary: PublicClarkson Secondary School
Secondary: PublicIona Secondary School
Secondary: CatholicLorne Park Secondary School
Secondary: PublicSt Martin Secondary School
Secondary: CatholicOakville Trafalgar High School
Secondary: Public- 2 bath
- 3 bed
- 1000 sqft
1001-966 Inverhouse Drive, Mississauga, Ontario • L5J 4B6 • Clarkson

