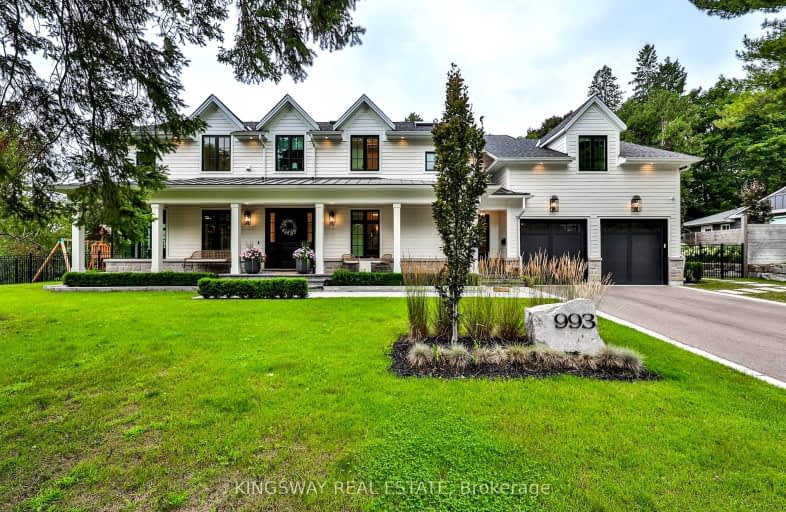Somewhat Walkable
- Some errands can be accomplished on foot.
64
/100
Some Transit
- Most errands require a car.
32
/100
Bikeable
- Some errands can be accomplished on bike.
57
/100

Owenwood Public School
Elementary: Public
0.51 km
Lorne Park Public School
Elementary: Public
1.53 km
Green Glade Senior Public School
Elementary: Public
1.65 km
Tecumseh Public School
Elementary: Public
1.88 km
St Christopher School
Elementary: Catholic
1.53 km
St Luke Catholic Elementary School
Elementary: Catholic
1.88 km
Clarkson Secondary School
Secondary: Public
4.03 km
Iona Secondary School
Secondary: Catholic
3.10 km
The Woodlands Secondary School
Secondary: Public
4.68 km
Lorne Park Secondary School
Secondary: Public
1.10 km
St Martin Secondary School
Secondary: Catholic
3.54 km
Port Credit Secondary School
Secondary: Public
4.06 km
-
Richard's Memorial Park
804 Lakeshore Rd W E, Mississauga ON L5B 3C1 1.08km -
Lakeside Leash Free Park
2424 Lakeshore Rd W, Mississauga ON L5J 1K4 3.94km -
Lakeside Park
2424 Lakeshore Rd W (Southdown), Mississauga ON 4.02km
-
TD Bank Financial Group
1177 Central Pky W (at Golden Square), Mississauga ON L5C 4P3 5.73km -
CIBC
3125 Dundas St W, Mississauga ON L5L 3R8 6.06km -
CIBC
1 City Centre Dr (at Robert Speck Pkwy.), Mississauga ON L5B 1M2 7.68km


