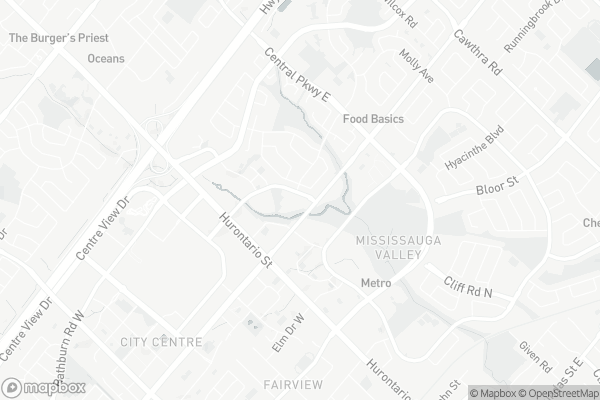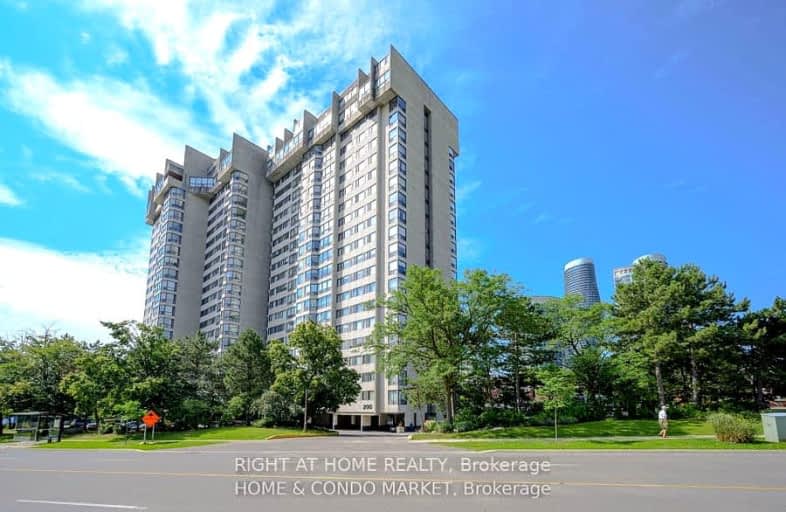Very Walkable
- Most errands can be accomplished on foot.
Excellent Transit
- Most errands can be accomplished by public transportation.
Bikeable
- Some errands can be accomplished on bike.

Sts. Peter & Paul Catholic School
Elementary: CatholicSt. Charles Garnier School
Elementary: CatholicÉÉC René-Lamoureux
Elementary: CatholicCanadian Martyrs School
Elementary: CatholicFairview Public School
Elementary: PublicThe Valleys Senior Public School
Elementary: PublicT. L. Kennedy Secondary School
Secondary: PublicJohn Cabot Catholic Secondary School
Secondary: CatholicApplewood Heights Secondary School
Secondary: PublicPhilip Pocock Catholic Secondary School
Secondary: CatholicFather Michael Goetz Secondary School
Secondary: CatholicSt Francis Xavier Secondary School
Secondary: Catholic-
Mississauga Valley Park
1275 Mississauga Valley Blvd, Mississauga ON L5A 3R8 0.73km -
Brentwood Park
496 Karen Pk Cres, Mississauga ON 0.95km -
Fairwind Park
181 Eglinton Ave W, Mississauga ON L5R 0E9 2.21km
-
CIBC
5 Dundas St E (at Hurontario St.), Mississauga ON L5A 1V9 2.28km -
TD Bank Financial Group
2580 Hurontario St, Mississauga ON L5B 1N5 2.46km -
BMO Bank of Montreal
985 Dundas St E (at Tomken Rd), Mississauga ON L4Y 2B9 3.12km
For Sale
For Rent
More about this building
View 200 ROBERT SPECK Parkway, Mississauga- 2 bath
- 3 bed
- 1600 sqft
3207-3650 Kaneff Crescent, Mississauga, Ontario • L5A 4A1 • Mississauga Valleys
- 2 bath
- 3 bed
- 1400 sqft
2304-55 Eglinton W Avenue, Mississauga, Ontario • L5R 0E4 • Hurontario
- 2 bath
- 3 bed
- 1000 sqft
1707-3700 Kaneff Crescent, Mississauga, Ontario • L5A 4B8 • Mississauga Valleys
- 3 bath
- 3 bed
- 1600 sqft
704-55 Kingsbridge Garden Circle, Mississauga, Ontario • L5R 1Y1 • Hurontario
- — bath
- — bed
- — sqft
2508-4090 Living Arts Drive, Mississauga, Ontario • L5B 4M8 • City Centre
- 2 bath
- 3 bed
- 1000 sqft
1203-2345 Confederation Parkway, Mississauga, Ontario • L5B 2H3 • Cooksville
- 2 bath
- 3 bed
- 1400 sqft
606-3880 Duke of York Boulevard, Mississauga, Ontario • L5B 4M7 • City Centre
- 2 bath
- 3 bed
- 1200 sqft
PH4-2323 Confederation Parkway, Mississauga, Ontario • L5B 1R6 • Cooksville
- 2 bath
- 3 bed
- 1200 sqft
521-4055 Parkside Village Drive, Mississauga, Ontario • L5B 0K8 • City Centre
- 2 bath
- 3 bed
- 900 sqft
#2408-4065 Confederation Parkway, Mississauga, Ontario • L5B 0L4 • City Centre














