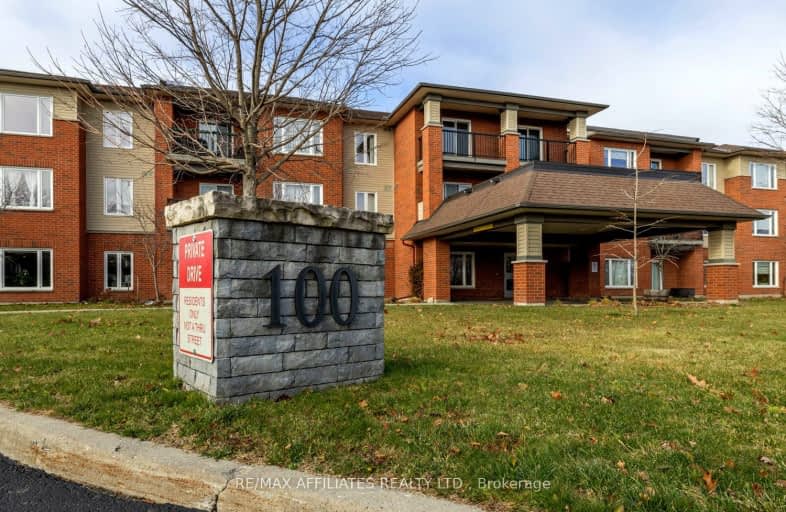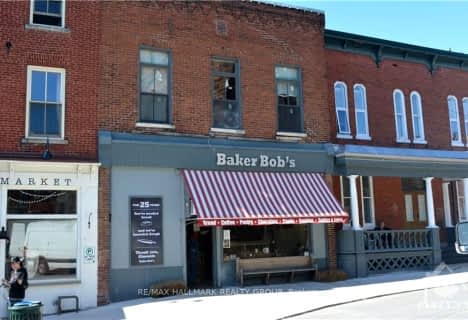
Car-Dependent
- Most errands require a car.
Somewhat Bikeable
- Most errands require a car.

Almonte Intermediate School
Elementary: PublicNotre Dame Catholic Separate School
Elementary: CatholicNaismith Memorial Public School
Elementary: PublicHoly Name of Mary Separate School
Elementary: CatholicR Tait McKenzie Public School
Elementary: PublicSt. Gregory Catholic
Elementary: CatholicAlmonte District High School
Secondary: PublicCarleton Place High School
Secondary: PublicNotre Dame Catholic High School
Secondary: CatholicArnprior District High School
Secondary: PublicWest Carleton Secondary School
Secondary: PublicT R Leger School of Adult & Continuing Secondary School
Secondary: Public-
Gemmil Park
Mississippi Mills ON 0.61km -
Carleton Junction Pump Track and Skateboardpark
Carleton Place ON K7C 3S9 10.12km -
Work Out Area
134 Barclay St, Carleton Place ON K7C 4N3 10.89km
-
BMO Bank of Montreal
62 Mill St, Almonte ON K0A 1A0 1.03km -
President's Choice Financial ATM
401 Ottawa St, Almonte ON K0A 1A0 2.33km -
Bitcoin Depot ATM
5525 Appleton Side Rd, Almonte ON K0A 1A0 2.71km
- 1 bath
- 2 bed
- 900 sqft
205-65 MILL Street, Mississippi Mills, Ontario • K0A 1A0 • 911 - Almonte
- 1 bath
- 2 bed
- 900 sqft
201-1 ROSAMOND Street East, Mississippi Mills, Ontario • K0A 1A0 • 911 - Almonte



