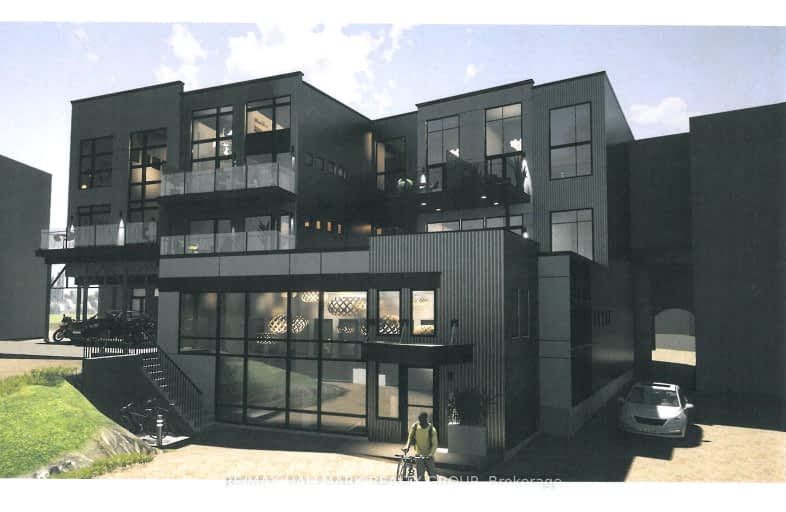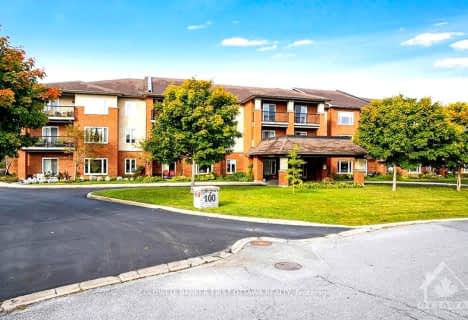Very Walkable
- Most errands can be accomplished on foot.
Bikeable
- Some errands can be accomplished on bike.

Almonte Intermediate School
Elementary: PublicNotre Dame Catholic Separate School
Elementary: CatholicNaismith Memorial Public School
Elementary: PublicHoly Name of Mary Separate School
Elementary: CatholicR Tait McKenzie Public School
Elementary: PublicSt. Gregory Catholic
Elementary: CatholicAlmonte District High School
Secondary: PublicCarleton Place High School
Secondary: PublicNotre Dame Catholic High School
Secondary: CatholicArnprior District High School
Secondary: PublicWest Carleton Secondary School
Secondary: PublicT R Leger School of Adult & Continuing Secondary School
Secondary: Public-
Gemmil Park
Mississippi Mills ON 0.48km -
Carleton Junction Pump Track and Skateboardpark
Carleton Place ON K7C 3S9 10.99km -
Work Out Area
134 Barclay St, Carleton Place ON K7C 4N3 11.8km
-
President's Choice Financial ATM
401 Ottawa St, Almonte ON K0A 1A0 1.38km -
Bitcoin Depot ATM
5525 Appleton Side Rd, Almonte ON K0A 1A0 1.76km -
Scotiabank
85 Bridge St, Carleton Place ON K7C 2V4 10.49km





