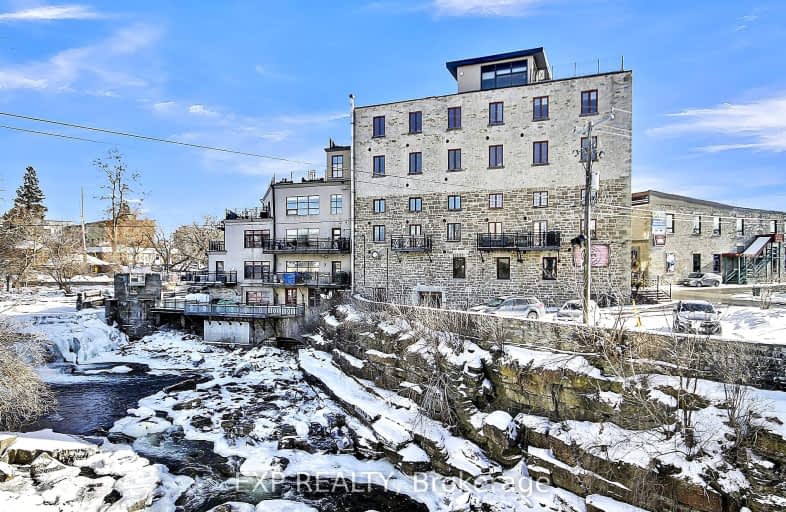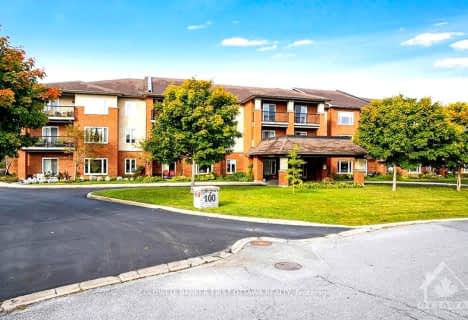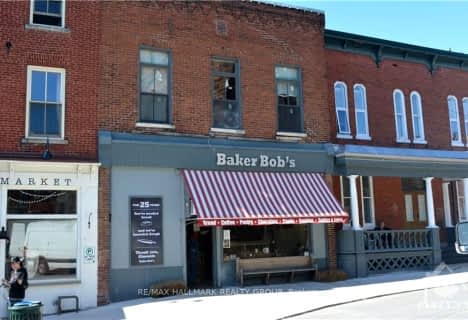Very Walkable
- Most errands can be accomplished on foot.
Bikeable
- Some errands can be accomplished on bike.

Almonte Intermediate School
Elementary: PublicNotre Dame Catholic Separate School
Elementary: CatholicNaismith Memorial Public School
Elementary: PublicHoly Name of Mary Separate School
Elementary: CatholicR Tait McKenzie Public School
Elementary: PublicSt. Gregory Catholic
Elementary: CatholicAlmonte District High School
Secondary: PublicCarleton Place High School
Secondary: PublicNotre Dame Catholic High School
Secondary: CatholicArnprior District High School
Secondary: PublicWest Carleton Secondary School
Secondary: PublicT R Leger School of Adult & Continuing Secondary School
Secondary: Public-
Metcalfe Geoheritage Park
250 Almonte St (at Malcolm St), Almonte ON K0A 1A0 0.26km -
Burnt Lands Provincial Park
Hardwood Plains, Ottawa ON K0A 1A0 7.87km -
Carroll Homestead Park
3447 Old Almonte Rd, Ottawa ON K0A 1L0 10.96km
-
TD Bank Financial Group
5525 Appleton Side Rd, Almonte ON K0A 1A0 1.89km -
Banks Canada
175 Industrial Ave, Carleton Place ON K7C 3V7 8.99km -
CIBC
33 Lansdowne Ave (at Moore St.), Carleton Place ON K7C 3S9 10.89km
- 1 bath
- 2 bed
- 900 sqft
205-65 MILL Street, Mississippi Mills, Ontario • K0A 1A0 • 911 - Almonte
- 1 bath
- 1 bed
- 700 sqft
206-65 MILL Street, Mississippi Mills, Ontario • K0A 1A0 • 911 - Almonte
- 1 bath
- 2 bed
- 900 sqft
201-1 ROSAMOND Street East, Mississippi Mills, Ontario • K0A 1A0 • 911 - Almonte







