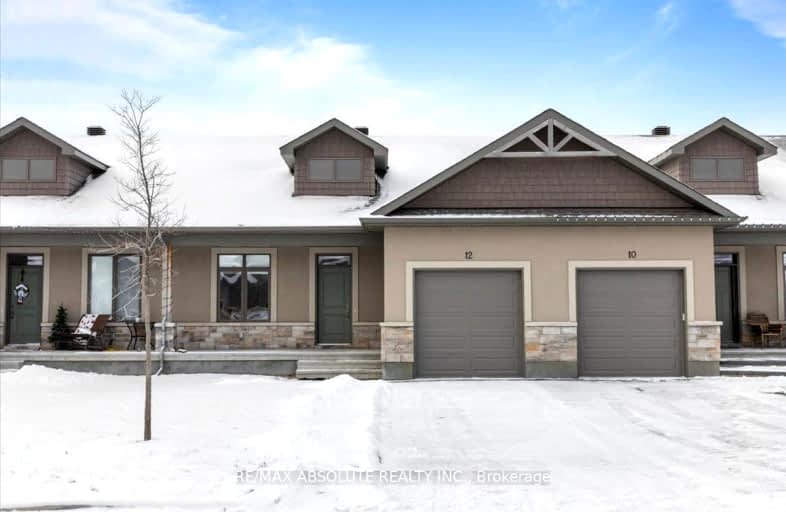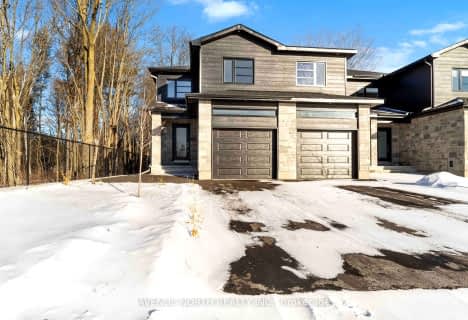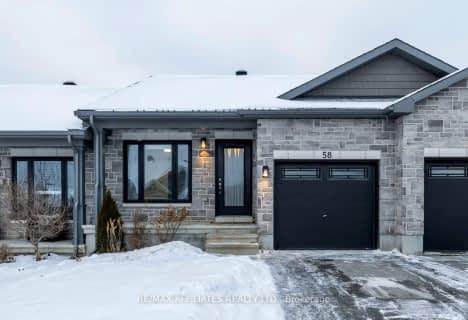Car-Dependent
- Almost all errands require a car.
Somewhat Bikeable
- Almost all errands require a car.

Almonte Intermediate School
Elementary: PublicNotre Dame Catholic Separate School
Elementary: CatholicNaismith Memorial Public School
Elementary: PublicHoly Name of Mary Separate School
Elementary: CatholicR Tait McKenzie Public School
Elementary: PublicSt. Gregory Catholic
Elementary: CatholicFrederick Banting Secondary Alternate Pr
Secondary: PublicAlmonte District High School
Secondary: PublicCarleton Place High School
Secondary: PublicNotre Dame Catholic High School
Secondary: CatholicWest Carleton Secondary School
Secondary: PublicT R Leger School of Adult & Continuing Secondary School
Secondary: Public-
Gemmil Park
Mississippi Mills ON 1.43km -
Carleton Junction Pump Track and Skateboardpark
Carleton Place ON K7C 3S9 10.34km -
Work Out Area
134 Barclay St, Carleton Place ON K7C 4N3 11.21km
-
President's Choice Financial ATM
401 Ottawa St, Almonte ON K0A 1A0 1.11km -
Bitcoin Depot ATM
5525 Appleton Side Rd, Almonte ON K0A 1A0 1.37km -
Scotiabank
85 Bridge St, Carleton Place ON K7C 2V4 9.87km
- 2 bath
- 2 bed
311 Honeyborne Street, Mississippi Mills, Ontario • K0A 1A0 • 912 - Mississippi Mills (Ramsay) Twp






