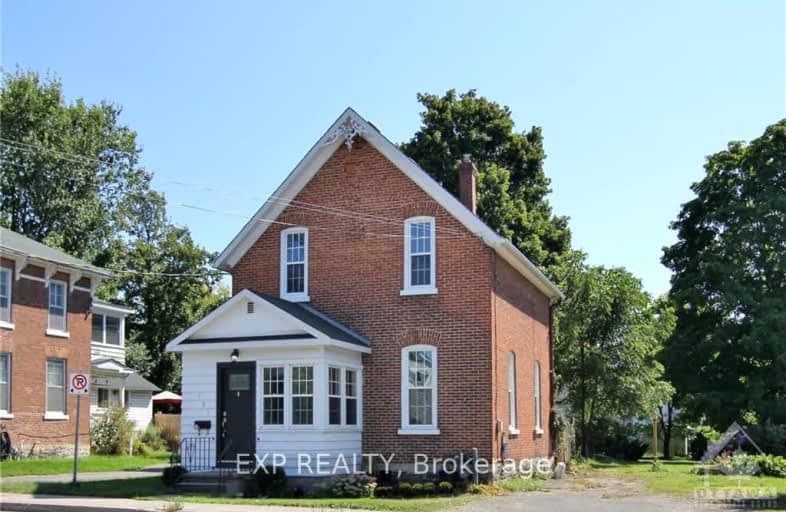Very Walkable
- Most errands can be accomplished on foot.
78
/100
Bikeable
- Some errands can be accomplished on bike.
51
/100

Almonte Intermediate School
Elementary: Public
0.42 km
Notre Dame Catholic Separate School
Elementary: Catholic
10.04 km
Naismith Memorial Public School
Elementary: Public
1.38 km
Holy Name of Mary Separate School
Elementary: Catholic
0.65 km
R Tait McKenzie Public School
Elementary: Public
0.81 km
St. Gregory Catholic
Elementary: Catholic
10.47 km
Almonte District High School
Secondary: Public
0.39 km
Carleton Place High School
Secondary: Public
11.26 km
Notre Dame Catholic High School
Secondary: Catholic
10.04 km
Arnprior District High School
Secondary: Public
26.46 km
West Carleton Secondary School
Secondary: Public
25.78 km
T R Leger School of Adult & Continuing Secondary School
Secondary: Public
10.01 km
-
Gemmil Park
Mississippi Mills ON 1.03km -
Carleton Junction Pump Track and Skateboardpark
Carleton Place ON K7C 3S9 11.32km -
Work Out Area
134 Barclay St, Carleton Place ON K7C 4N3 12.15km
-
President's Choice Financial ATM
401 Ottawa St, Almonte ON K0A 1A0 0.84km -
Bitcoin Depot ATM
5525 Appleton Side Rd, Almonte ON K0A 1A0 1.21km -
Scotiabank
85 Bridge St, Carleton Place ON K7C 2V4 10.83km


