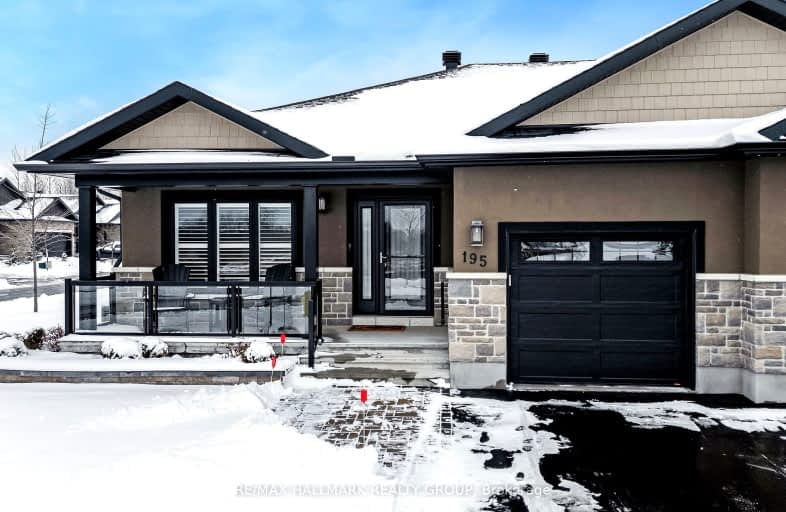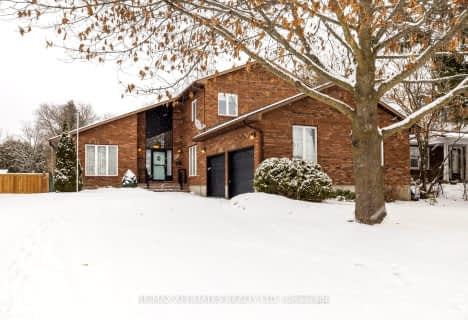
Car-Dependent
- Most errands require a car.
Somewhat Bikeable
- Most errands require a car.

Almonte Intermediate School
Elementary: PublicNotre Dame Catholic Separate School
Elementary: CatholicNaismith Memorial Public School
Elementary: PublicHoly Name of Mary Separate School
Elementary: CatholicR Tait McKenzie Public School
Elementary: PublicSt Michael (Corkery) Elementary School
Elementary: CatholicAlmonte District High School
Secondary: PublicCarleton Place High School
Secondary: PublicNotre Dame Catholic High School
Secondary: CatholicArnprior District High School
Secondary: PublicWest Carleton Secondary School
Secondary: PublicT R Leger School of Adult & Continuing Secondary School
Secondary: Public-
Gemmil Park
Mississippi Mills ON 1.92km -
Burnt Lands Provincial Park
Hardwood Plains, Ottawa ON K0A 1A0 6.36km -
Carroll Homestead Park
3447 Old Almonte Rd, Ottawa ON K0A 1L0 9.91km
-
President's Choice Financial ATM
401 Ottawa St, Almonte ON K0A 1A0 0.67km -
TD Bank Financial Group
5525 Appleton Side Rd, Almonte ON K0A 1A0 0.75km -
Localcoin Bitcoin ATM - Esso
234 Christian St, Almonte ON K0A 1A0 2.31km
- 2 bath
- 2 bed
- 1100 sqft
636 Robert Hill Street, Mississippi Mills, Ontario • K0A 1A0 • 911 - Almonte
- 4 bath
- 3 bed
35 White Tail Drive, Mississippi Mills, Ontario • K0A 1A0 • 912 - Mississippi Mills (Ramsay) Twp
- 2 bath
- 2 bed
457 HONEYBORNE Street, Mississippi Mills, Ontario • K0A 1A0 • 912 - Mississippi Mills (Ramsay) Twp











