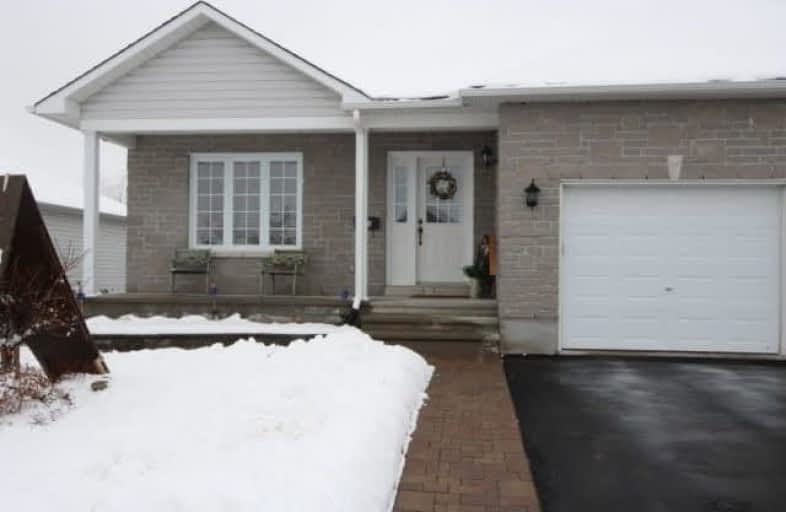Sold on Apr 17, 2018
Note: Property is not currently for sale or for rent.

-
Type: Att/Row/Twnhouse
-
Style: Bungalow
-
Size: 1100 sqft
-
Lot Size: 39.37 x 104.99 Feet
-
Age: No Data
-
Taxes: $3,333 per year
-
Days on Site: 35 Days
-
Added: Sep 07, 2019 (1 month on market)
-
Updated:
-
Last Checked: 2 hours ago
-
MLS®#: X4065754
-
Listed By: Comfree commonsense network, brokerage
Welcome To The Quaint Village Of Almonte & To This Friendly Most Sought After Neighbourhood. Enjoy The Walks Downtown, Trails And Amenities. This Semi Move In Ready Appeal With Deck; 2 Br. + 1 Den 3 Washrooms; Open Concept Kit., Dining, Living Area; Gas Stove In Spacious Family Room And A Walk Out (Double Doors) From Family Room To Covered Patio & Wish You Were Here Rear Yard, Fenced. Move & Enjoy. Wheel Chair Friendly, Garage & Back Door
Property Details
Facts for 373 Jamieson Street, Mississippi Mills
Status
Days on Market: 35
Last Status: Sold
Sold Date: Apr 17, 2018
Closed Date: Jun 28, 2018
Expiry Date: Jul 12, 2018
Sold Price: $345,000
Unavailable Date: Apr 17, 2018
Input Date: Mar 13, 2018
Property
Status: Sale
Property Type: Att/Row/Twnhouse
Style: Bungalow
Size (sq ft): 1100
Area: Mississippi Mills
Availability Date: 90_120
Inside
Bedrooms: 2
Bathrooms: 3
Kitchens: 1
Rooms: 6
Den/Family Room: Yes
Air Conditioning: Central Air
Fireplace: Yes
Laundry Level: Main
Central Vacuum: N
Washrooms: 3
Building
Basement: Full
Heat Type: Forced Air
Heat Source: Gas
Exterior: Brick
Exterior: Vinyl Siding
Water Supply: Municipal
Special Designation: Unknown
Parking
Driveway: Lane
Garage Spaces: 1
Garage Type: Attached
Covered Parking Spaces: 3
Total Parking Spaces: 4
Fees
Tax Year: 2017
Tax Legal Description: Pt Block 30 Plan 27M20 Being Pt 3, 27R8948 Town Of
Taxes: $3,333
Land
Cross Street: Perth St
Municipality District: Mississippi Mills
Fronting On: North
Pool: None
Sewer: Sewers
Lot Depth: 104.99 Feet
Lot Frontage: 39.37 Feet
Acres: < .50
Rooms
Room details for 373 Jamieson Street, Mississippi Mills
| Type | Dimensions | Description |
|---|---|---|
| Master Main | 3.66 x 4.57 | |
| 2nd Br Main | 3.35 x 3.66 | |
| Dining Main | 2.44 x 3.86 | |
| Kitchen Main | 3.25 x 3.81 | |
| Laundry Main | 1.85 x 2.44 | |
| Living Main | 3.66 x 4.57 | |
| Den Lower | 3.45 x 4.37 | |
| Family Lower | 4.78 x 9.04 | |
| Other Lower | 2.57 x 3.66 |
| XXXXXXXX | XXX XX, XXXX |
XXXX XXX XXXX |
$XXX,XXX |
| XXX XX, XXXX |
XXXXXX XXX XXXX |
$XXX,XXX |
| XXXXXXXX XXXX | XXX XX, XXXX | $345,000 XXX XXXX |
| XXXXXXXX XXXXXX | XXX XX, XXXX | $347,900 XXX XXXX |

Almonte Intermediate School
Elementary: PublicNotre Dame Catholic Separate School
Elementary: CatholicNaismith Memorial Public School
Elementary: PublicHoly Name of Mary Separate School
Elementary: CatholicR Tait McKenzie Public School
Elementary: PublicSt. Gregory Catholic
Elementary: CatholicFrederick Banting Secondary Alternate Pr
Secondary: PublicAlmonte District High School
Secondary: PublicCarleton Place High School
Secondary: PublicNotre Dame Catholic High School
Secondary: CatholicWest Carleton Secondary School
Secondary: PublicT R Leger School of Adult & Continuing Secondary School
Secondary: Public

