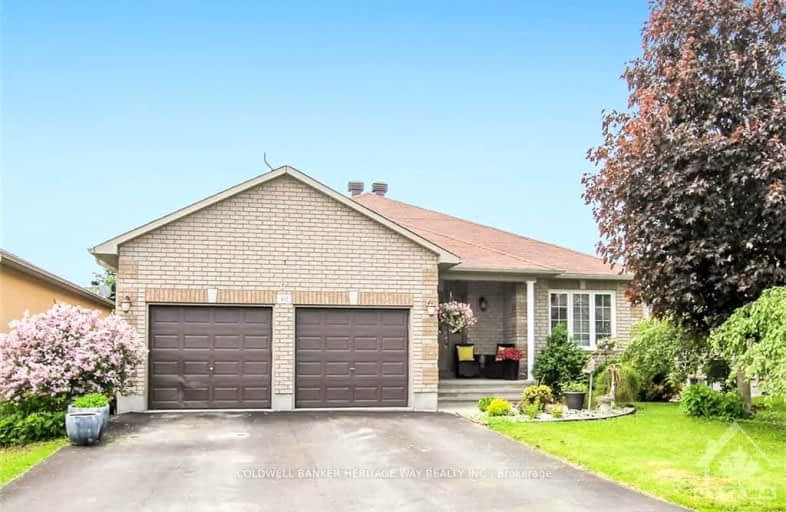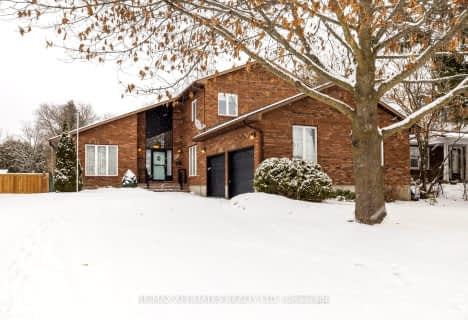Car-Dependent
- Most errands require a car.
Somewhat Bikeable
- Most errands require a car.

Almonte Intermediate School
Elementary: PublicNotre Dame Catholic Separate School
Elementary: CatholicNaismith Memorial Public School
Elementary: PublicHoly Name of Mary Separate School
Elementary: CatholicR Tait McKenzie Public School
Elementary: PublicSt. Gregory Catholic
Elementary: CatholicFrederick Banting Secondary Alternate Pr
Secondary: PublicAlmonte District High School
Secondary: PublicCarleton Place High School
Secondary: PublicNotre Dame Catholic High School
Secondary: CatholicWest Carleton Secondary School
Secondary: PublicT R Leger School of Adult & Continuing Secondary School
Secondary: Public-
Gemmil Park
Mississippi Mills ON 1.26km -
Carleton Junction Pump Track and Skateboardpark
Carleton Place ON K7C 3S9 10.66km -
Work Out Area
134 Barclay St, Carleton Place ON K7C 4N3 11.53km
-
President's Choice Financial ATM
401 Ottawa St, Almonte ON K0A 1A0 0.81km -
Bitcoin Depot ATM
5525 Appleton Side Rd, Almonte ON K0A 1A0 1.14km -
Scotiabank
85 Bridge St, Carleton Place ON K7C 2V4 10.19km
- 2 bath
- 2 bed
- 1100 sqft
636 Robert Hill Street, Mississippi Mills, Ontario • K0A 1A0 • 911 - Almonte
- 4 bath
- 3 bed
35 White Tail Drive, Mississippi Mills, Ontario • K0A 1A0 • 912 - Mississippi Mills (Ramsay) Twp
- 2 bath
- 2 bed
457 HONEYBORNE Street, Mississippi Mills, Ontario • K0A 1A0 • 912 - Mississippi Mills (Ramsay) Twp












