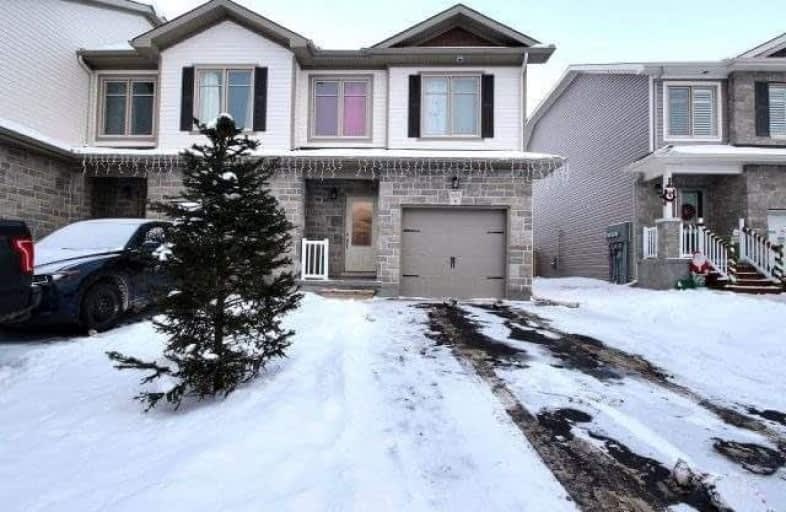Sold on Jan 10, 2018
Note: Property is not currently for sale or for rent.

-
Type: Att/Row/Twnhouse
-
Style: 3-Storey
-
Size: 1500 sqft
-
Lot Size: 23.62 x 99.5 Feet
-
Age: 0-5 years
-
Taxes: $2,800 per year
-
Days on Site: 13 Days
-
Added: Sep 07, 2019 (1 week on market)
-
Updated:
-
Last Checked: 2 hours ago
-
MLS®#: X4011709
-
Listed By: Comfree commonsense network, brokerage
This Is A Beautiful Townhouse In The Historic Town Of Almonte Originally The Show Home For This Subdivision, This End Unit Has Many Upgrades. The Kitchen Has Been Upgraded With Granite And Hardwood Flooring. All Bathrooms Have Granite Counters And Ceramic Flooring. The Front Entrance Has Ceramic Tile, And A Powder Room. Master Bedroom Has An Ensuite With Custom Walk-In Shower And Walk In Closet. Basement Includes Finished Family Room And Storage.
Property Details
Facts for 531 Stanley Brothers Street, Mississippi Mills
Status
Days on Market: 13
Last Status: Sold
Sold Date: Jan 10, 2018
Closed Date: Mar 29, 2018
Expiry Date: Jun 27, 2018
Sold Price: $302,000
Unavailable Date: Jan 10, 2018
Input Date: Dec 28, 2017
Property
Status: Sale
Property Type: Att/Row/Twnhouse
Style: 3-Storey
Size (sq ft): 1500
Age: 0-5
Area: Mississippi Mills
Availability Date: Flex
Inside
Bedrooms: 3
Bathrooms: 3
Kitchens: 1
Rooms: 8
Den/Family Room: Yes
Air Conditioning: Central Air
Fireplace: No
Washrooms: 3
Building
Basement: Finished
Heat Type: Forced Air
Heat Source: Gas
Exterior: Stone
Exterior: Vinyl Siding
Water Supply: Municipal
Special Designation: Unknown
Parking
Driveway: Lane
Garage Spaces: 1
Garage Type: Attached
Covered Parking Spaces: 2
Total Parking Spaces: 3
Fees
Tax Year: 2017
Tax Legal Description: Pt Blks 9 & 10 Pl 27M43 Pts 21-23 & 85-87 27R10319
Taxes: $2,800
Land
Cross Street: County Rd & Ann St
Municipality District: Mississippi Mills
Fronting On: South
Pool: None
Sewer: Sewers
Lot Depth: 99.5 Feet
Lot Frontage: 23.62 Feet
Rooms
Room details for 531 Stanley Brothers Street, Mississippi Mills
| Type | Dimensions | Description |
|---|---|---|
| Great Rm Main | 3.51 x 5.13 | |
| Kitchen Main | 2.92 x 2.92 | |
| 2nd Br 2nd | 2.57 x 3.30 | |
| 3rd Br 2nd | 2.57 x 3.12 | |
| Master 3rd | 3.63 x 4.34 | |
| Family Lower | 4.27 x 4.98 |
| XXXXXXXX | XXX XX, XXXX |
XXXX XXX XXXX |
$XXX,XXX |
| XXX XX, XXXX |
XXXXXX XXX XXXX |
$XXX,XXX |
| XXXXXXXX XXXX | XXX XX, XXXX | $302,000 XXX XXXX |
| XXXXXXXX XXXXXX | XXX XX, XXXX | $309,000 XXX XXXX |

Almonte Intermediate School
Elementary: PublicNotre Dame Catholic Separate School
Elementary: CatholicNaismith Memorial Public School
Elementary: PublicHoly Name of Mary Separate School
Elementary: CatholicR Tait McKenzie Public School
Elementary: PublicSt. Gregory Catholic
Elementary: CatholicFrederick Banting Secondary Alternate Pr
Secondary: PublicAlmonte District High School
Secondary: PublicCarleton Place High School
Secondary: PublicNotre Dame Catholic High School
Secondary: CatholicWest Carleton Secondary School
Secondary: PublicT R Leger School of Adult & Continuing Secondary School
Secondary: Public

