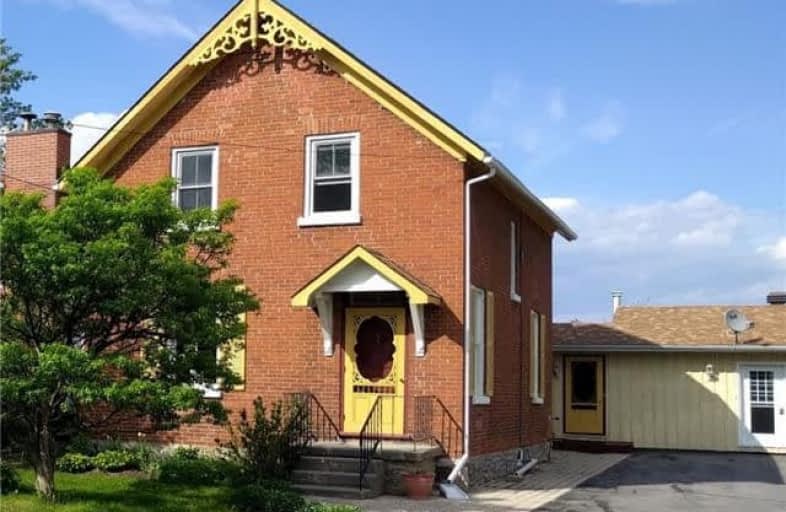Sold on Jun 16, 2017
Note: Property is not currently for sale or for rent.

-
Type: Detached
-
Style: 2-Storey
-
Size: 2500 sqft
-
Lot Size: 198 x 132 Feet
-
Age: 100+ years
-
Taxes: $4,000 per year
-
Days on Site: 66 Days
-
Added: Sep 07, 2019 (2 months on market)
-
Updated:
-
Last Checked: 8 hours ago
-
MLS®#: X3758461
-
Listed By: Comfree commonsense network, brokerage
Almonte Has Been Rated By Expedia.Ca As One Of The Most Charming Small Towns In All Of Canada. We Agree, And It's Time To Welcome A New Family To This Inviting Century Home As Ours Has Grown Up And Heading Off To New Adventures. Extensively Upgraded-With Livingroom And Library Floors Refinished Just This April - The Home Has A Private Backyard, Large Pool, Sheds, Gardens, Fruit Trees Is A 2 Minute Walk To Almonte District High School (Grs 7-12)
Property Details
Facts for 5544 Martin Street North, Mississippi Mills
Status
Days on Market: 66
Last Status: Sold
Sold Date: Jun 16, 2017
Closed Date: Aug 24, 2017
Expiry Date: Oct 10, 2017
Sold Price: $415,000
Unavailable Date: Jun 16, 2017
Input Date: Apr 11, 2017
Prior LSC: Listing with no contract changes
Property
Status: Sale
Property Type: Detached
Style: 2-Storey
Size (sq ft): 2500
Age: 100+
Area: Mississippi Mills
Availability Date: Flex
Inside
Bedrooms: 4
Bathrooms: 3
Kitchens: 1
Rooms: 13
Den/Family Room: No
Air Conditioning: None
Fireplace: Yes
Laundry Level: Upper
Washrooms: 3
Building
Basement: Unfinished
Heat Type: Forced Air
Heat Source: Gas
Exterior: Brick
Water Supply: Well
Special Designation: Unknown
Parking
Driveway: Lane
Garage Type: None
Covered Parking Spaces: 8
Total Parking Spaces: 8
Fees
Tax Year: 2016
Tax Legal Description: Pt Lt 17 Con 10 Ramsay Pt 2, 26R3110 ; Town Missis
Taxes: $4,000
Land
Cross Street: Main St To Martin St
Municipality District: Mississippi Mills
Fronting On: East
Pool: Inground
Sewer: Septic
Lot Depth: 132 Feet
Lot Frontage: 198 Feet
Acres: .50-1.99
Rooms
Room details for 5544 Martin Street North, Mississippi Mills
| Type | Dimensions | Description |
|---|---|---|
| Den Main | 3.00 x 4.37 | |
| Dining Main | 3.25 x 3.91 | |
| Kitchen Main | 3.71 x 3.91 | |
| Living Main | 4.70 x 5.99 | |
| Other Main | 2.87 x 6.27 | |
| Workshop Main | 6.05 x 6.27 | |
| Master 2nd | 3.68 x 4.72 | |
| 2nd Br 2nd | 3.73 x 3.94 | |
| 3rd Br 2nd | 3.15 x 3.15 | |
| 4th Br 2nd | 2.26 x 3.18 | |
| Laundry 2nd | 2.97 x 3.94 |
| XXXXXXXX | XXX XX, XXXX |
XXXX XXX XXXX |
$XXX,XXX |
| XXX XX, XXXX |
XXXXXX XXX XXXX |
$XXX,XXX |
| XXXXXXXX XXXX | XXX XX, XXXX | $415,000 XXX XXXX |
| XXXXXXXX XXXXXX | XXX XX, XXXX | $439,000 XXX XXXX |

Almonte Intermediate School
Elementary: PublicNotre Dame Catholic Separate School
Elementary: CatholicNaismith Memorial Public School
Elementary: PublicHoly Name of Mary Separate School
Elementary: CatholicR Tait McKenzie Public School
Elementary: PublicSt. Gregory Catholic
Elementary: CatholicAlmonte District High School
Secondary: PublicCarleton Place High School
Secondary: PublicNotre Dame Catholic High School
Secondary: CatholicArnprior District High School
Secondary: PublicWest Carleton Secondary School
Secondary: PublicT R Leger School of Adult & Continuing Secondary School
Secondary: Public

