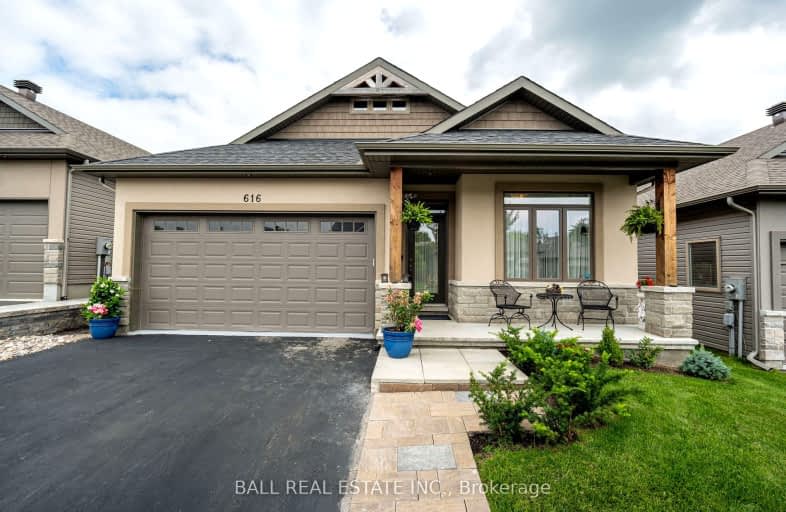Car-Dependent
- Most errands require a car.
Somewhat Bikeable
- Most errands require a car.

Almonte Intermediate School
Elementary: PublicNotre Dame Catholic Separate School
Elementary: CatholicNaismith Memorial Public School
Elementary: PublicHoly Name of Mary Separate School
Elementary: CatholicR Tait McKenzie Public School
Elementary: PublicSt. Gregory Catholic
Elementary: CatholicFrederick Banting Secondary Alternate Pr
Secondary: PublicAlmonte District High School
Secondary: PublicCarleton Place High School
Secondary: PublicNotre Dame Catholic High School
Secondary: CatholicWest Carleton Secondary School
Secondary: PublicT R Leger School of Adult & Continuing Secondary School
Secondary: Public-
Metcalfe Geoheritage Park
Almonte St, Almonte ON K0A 1A0 1.57km -
Hendry Farm Park
PRESTON Dr, Carleton Place ON 9.54km -
Carleton Junction Pump Track and Skateboardpark
Carleton Place ON K7C 3S9 10.66km
-
President's Choice Financial ATM
401 Ottawa St, Almonte ON K0A 1A0 0.79km -
RBC Royal Bank
443 Ottawa St, Almonte ON K0A 1A0 0.9km -
BMO Bank of Montreal
62 Mill St, Almonte ON K0A 1A0 1.23km
- 4 bath
- 4 bed
- 3000 sqft
204 Antler Court, Mississippi Mills, Ontario • K0A 1A0 • Mississippi Mills



