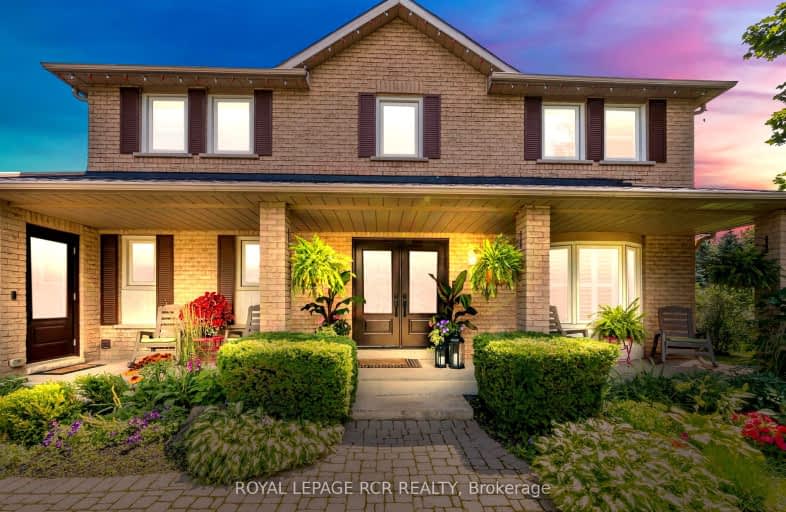
Video Tour
Car-Dependent
- Almost all errands require a car.
7
/100
Somewhat Bikeable
- Almost all errands require a car.
23
/100

St Peter Separate School
Elementary: Catholic
4.20 km
Mono-Amaranth Public School
Elementary: Public
1.03 km
Credit Meadows Elementary School
Elementary: Public
3.02 km
St Benedict Elementary School
Elementary: Catholic
2.09 km
St Andrew School
Elementary: Catholic
3.38 km
Princess Elizabeth Public School
Elementary: Public
3.29 km
Dufferin Centre for Continuing Education
Secondary: Public
3.02 km
Erin District High School
Secondary: Public
19.29 km
Robert F Hall Catholic Secondary School
Secondary: Catholic
21.77 km
Centre Dufferin District High School
Secondary: Public
16.62 km
Westside Secondary School
Secondary: Public
4.86 km
Orangeville District Secondary School
Secondary: Public
2.98 km


