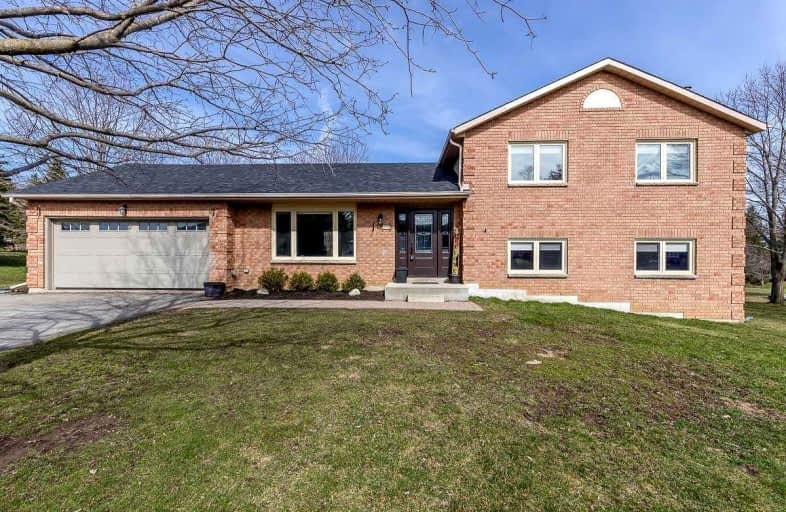Sold on Jun 01, 2022
Note: Property is not currently for sale or for rent.

-
Type: Detached
-
Style: Sidesplit 4
-
Size: 2000 sqft
-
Lot Size: 122.43 x 260.38 Feet
-
Age: No Data
-
Taxes: $4,825 per year
-
Days on Site: 6 Days
-
Added: May 26, 2022 (6 days on market)
-
Updated:
-
Last Checked: 2 months ago
-
MLS®#: X5633506
-
Listed By: Re/max real estate centre inc., brokerage
4-Level Side-Split Is Nestled On A Huge Lot In Desirable Estate Subdivision. The Interior Features A Large Front Foyer, Gleaming Hrdwd & Ceramic Flrs, French Doors & Generous Room Sizes W/Lrg Windows. Formal Liv & Din Rooms Provided Lots Of Entertaining Space. The Gorgeous Eat-In Kit Has Granite Counters & W/O To Multi-Lvl Deck. The Upper Lvl Has Spacious Master W/ 4Pc Semi-Ensuite, Plus 2 Other Bright Bdrms. Also 3 Extra Rooms On Lower Level Can Be Used As
Extras
Bedroom Lower Level Is Beautifully Finsihed W/Gas Fireplace And A $th Bdrm With W/O To Deck, Rec Room, & 4Pc Bath. Convenient Laundry Rm Also Has W/O To Deck. Huge Backyard Is Perfect For Summer Bbq's W/ Tons Of Greenspace & Trees For Shade
Property Details
Facts for 13 Madill Drive, Mono
Status
Days on Market: 6
Last Status: Sold
Sold Date: Jun 01, 2022
Closed Date: Aug 15, 2022
Expiry Date: Jul 26, 2022
Sold Price: $1,280,000
Unavailable Date: Jun 01, 2022
Input Date: May 26, 2022
Property
Status: Sale
Property Type: Detached
Style: Sidesplit 4
Size (sq ft): 2000
Area: Mono
Community: Rural Mono
Availability Date: Flexible
Inside
Bedrooms: 3
Bedrooms Plus: 3
Bathrooms: 2
Kitchens: 1
Rooms: 8
Den/Family Room: Yes
Air Conditioning: Central Air
Fireplace: No
Washrooms: 2
Building
Basement: Finished
Heat Type: Forced Air
Heat Source: Gas
Exterior: Brick
Water Supply: Well
Special Designation: Unknown
Parking
Driveway: Pvt Double
Garage Spaces: 2
Garage Type: Attached
Covered Parking Spaces: 6
Total Parking Spaces: 8
Fees
Tax Year: 2021
Tax Legal Description: Lt 7, Pl 316; S/T Mf11895, Mo12055 Mono
Taxes: $4,825
Highlights
Feature: Hospital
Feature: School
Feature: School Bus Route
Land
Cross Street: Side Rd 15 & Hwy 10
Municipality District: Mono
Fronting On: West
Pool: None
Sewer: Septic
Lot Depth: 260.38 Feet
Lot Frontage: 122.43 Feet
Acres: < .50
Rooms
Room details for 13 Madill Drive, Mono
| Type | Dimensions | Description |
|---|---|---|
| Kitchen Main | 3.35 x 3.59 | Hardwood Floor, Granite Counter |
| Breakfast Main | 3.35 x 3.59 | Hardwood Floor, W/O To Deck |
| Office Main | 3.45 x 3.59 | |
| Living Main | 3.65 x 4.87 | |
| Prim Bdrm Upper | 3.59 x 4.57 | Semi Ensuite |
| 2nd Br Upper | 3.16 x 3.47 | |
| 3rd Br Upper | 3.04 x 3.16 | |
| Family Lower | 4.20 x 6.50 | Gas Fireplace |
| 4th Br Lower | 3.60 x 4.50 | W/O To Deck |
| Den Sub-Bsmt | - | |
| Office Sub-Bsmt | - | |
| 5th Br Sub-Bsmt | - |
| XXXXXXXX | XXX XX, XXXX |
XXXX XXX XXXX |
$X,XXX,XXX |
| XXX XX, XXXX |
XXXXXX XXX XXXX |
$X,XXX,XXX | |
| XXXXXXXX | XXX XX, XXXX |
XXXXXXX XXX XXXX |
|
| XXX XX, XXXX |
XXXXXX XXX XXXX |
$X,XXX,XXX | |
| XXXXXXXX | XXX XX, XXXX |
XXXX XXX XXXX |
$XXX,XXX |
| XXX XX, XXXX |
XXXXXX XXX XXXX |
$XXX,XXX | |
| XXXXXXXX | XXX XX, XXXX |
XXXXXXX XXX XXXX |
|
| XXX XX, XXXX |
XXXXXX XXX XXXX |
$XXX,XXX |
| XXXXXXXX XXXX | XXX XX, XXXX | $1,280,000 XXX XXXX |
| XXXXXXXX XXXXXX | XXX XX, XXXX | $1,299,000 XXX XXXX |
| XXXXXXXX XXXXXXX | XXX XX, XXXX | XXX XXXX |
| XXXXXXXX XXXXXX | XXX XX, XXXX | $1,399,000 XXX XXXX |
| XXXXXXXX XXXX | XXX XX, XXXX | $730,000 XXX XXXX |
| XXXXXXXX XXXXXX | XXX XX, XXXX | $799,000 XXX XXXX |
| XXXXXXXX XXXXXXX | XXX XX, XXXX | XXX XXXX |
| XXXXXXXX XXXXXX | XXX XX, XXXX | $839,900 XXX XXXX |

St Peter Separate School
Elementary: CatholicMono-Amaranth Public School
Elementary: PublicCredit Meadows Elementary School
Elementary: PublicSt Benedict Elementary School
Elementary: CatholicSt Andrew School
Elementary: CatholicPrincess Elizabeth Public School
Elementary: PublicDufferin Centre for Continuing Education
Secondary: PublicErin District High School
Secondary: PublicRobert F Hall Catholic Secondary School
Secondary: CatholicCentre Dufferin District High School
Secondary: PublicWestside Secondary School
Secondary: PublicOrangeville District Secondary School
Secondary: Public- 3 bath
- 4 bed
286194 County Road 10, Mono, Ontario • L9W 6P6 • Rural Mono



