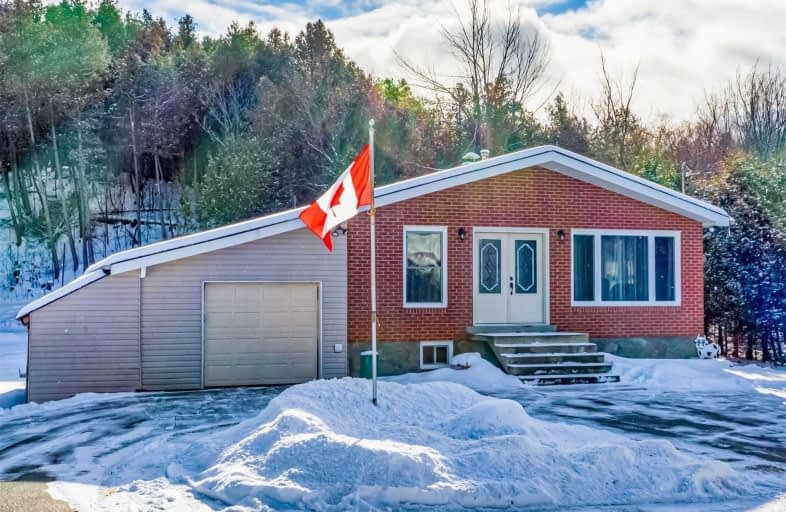Sold on Mar 09, 2020
Note: Property is not currently for sale or for rent.

-
Type: Detached
-
Style: Bungalow-Raised
-
Size: 1100 sqft
-
Lot Size: 125 x 450 Feet
-
Age: 31-50 years
-
Taxes: $3,630 per year
-
Days on Site: 10 Days
-
Added: Feb 27, 2020 (1 week on market)
-
Updated:
-
Last Checked: 2 months ago
-
MLS®#: X4703918
-
Listed By: Re/max real estate centre inc., brokerage
Close To Orangeville And Shelburne, This Raised Bungalow Sits On 1.3 Acres On A Private Mono Cul De Sac. The Finished Basement Has 2 Separate Entrances That Could Easily Make This An Income Property. Hardwoods Throughout, Upgraded Kitchen And Bathroom. Peace And Tranquility Await You.
Extras
Include All Appliances.
Property Details
Facts for 15 Cedar Lane, Mono
Status
Days on Market: 10
Last Status: Sold
Sold Date: Mar 09, 2020
Closed Date: May 29, 2020
Expiry Date: Jun 30, 2020
Sold Price: $623,000
Unavailable Date: Mar 09, 2020
Input Date: Feb 27, 2020
Property
Status: Sale
Property Type: Detached
Style: Bungalow-Raised
Size (sq ft): 1100
Age: 31-50
Area: Mono
Community: Rural Mono
Availability Date: Tbd
Inside
Bedrooms: 3
Bathrooms: 1
Kitchens: 1
Rooms: 6
Den/Family Room: Yes
Air Conditioning: None
Fireplace: Yes
Laundry Level: Lower
Central Vacuum: N
Washrooms: 1
Building
Basement: Fin W/O
Heat Type: Radiant
Heat Source: Propane
Exterior: Brick
Elevator: N
UFFI: No
Water Supply Type: Dug Well
Water Supply: Well
Special Designation: Unknown
Other Structures: Garden Shed
Parking
Driveway: Private
Garage Spaces: 1
Garage Type: Attached
Covered Parking Spaces: 20
Total Parking Spaces: 21
Fees
Tax Year: 2019
Tax Legal Description: Lt 26, Pl 63; Mono
Taxes: $3,630
Highlights
Feature: River/Stream
Feature: Wooded/Treed
Land
Cross Street: Airport & Cedar Lane
Municipality District: Mono
Fronting On: South
Parcel Number: 340960048
Pool: None
Sewer: Septic
Lot Depth: 450 Feet
Lot Frontage: 125 Feet
Lot Irregularities: As Per Mpac
Rooms
Room details for 15 Cedar Lane, Mono
| Type | Dimensions | Description |
|---|---|---|
| Kitchen Main | 4.62 x 2.52 | Hardwood Floor, Backsplash, O/Looks Frontyard |
| Dining Main | 3.00 x 2.00 | Hardwood Floor, Combined W/Living |
| Living Main | 5.74 x 4.08 | Hardwood Floor, Fireplace, Large Window |
| Master Main | 3.55 x 3.92 | Hardwood Floor, W/O To Deck, Large Closet |
| 2nd Br Main | 3.61 x 3.26 | Hardwood Floor, Large Closet, Large Window |
| 3rd Br Main | 2.75 x 3.92 | Hardwood Floor, Large Closet, Large Window |
| Family Lower | 4.17 x 6.80 | Above Grade Window, Laminate, Fireplace |
| Laundry Lower | 4.45 x 3.71 | Laminate, Large Window |
| Games Lower | 3.80 x 5.96 | Laminate, Large Window, W/O To Patio |
| XXXXXXXX | XXX XX, XXXX |
XXXX XXX XXXX |
$XXX,XXX |
| XXX XX, XXXX |
XXXXXX XXX XXXX |
$XXX,XXX | |
| XXXXXXXX | XXX XX, XXXX |
XXXXXXX XXX XXXX |
|
| XXX XX, XXXX |
XXXXXX XXX XXXX |
$XXX,XXX | |
| XXXXXXXX | XXX XX, XXXX |
XXXXXXX XXX XXXX |
|
| XXX XX, XXXX |
XXXXXX XXX XXXX |
$XXX,XXX | |
| XXXXXXXX | XXX XX, XXXX |
XXXXXXX XXX XXXX |
|
| XXX XX, XXXX |
XXXXXX XXX XXXX |
$XXX,XXX |
| XXXXXXXX XXXX | XXX XX, XXXX | $623,000 XXX XXXX |
| XXXXXXXX XXXXXX | XXX XX, XXXX | $639,000 XXX XXXX |
| XXXXXXXX XXXXXXX | XXX XX, XXXX | XXX XXXX |
| XXXXXXXX XXXXXX | XXX XX, XXXX | $659,000 XXX XXXX |
| XXXXXXXX XXXXXXX | XXX XX, XXXX | XXX XXXX |
| XXXXXXXX XXXXXX | XXX XX, XXXX | $669,000 XXX XXXX |
| XXXXXXXX XXXXXXX | XXX XX, XXXX | XXX XXXX |
| XXXXXXXX XXXXXX | XXX XX, XXXX | $679,000 XXX XXXX |

Adjala Central Public School
Elementary: PublicPrimrose Elementary School
Elementary: PublicTosorontio Central Public School
Elementary: PublicMono-Amaranth Public School
Elementary: PublicHoly Family School
Elementary: CatholicErnest Cumberland Elementary School
Elementary: PublicAlliston Campus
Secondary: PublicDufferin Centre for Continuing Education
Secondary: PublicCentre Dufferin District High School
Secondary: PublicWestside Secondary School
Secondary: PublicOrangeville District Secondary School
Secondary: PublicBanting Memorial District High School
Secondary: Public

