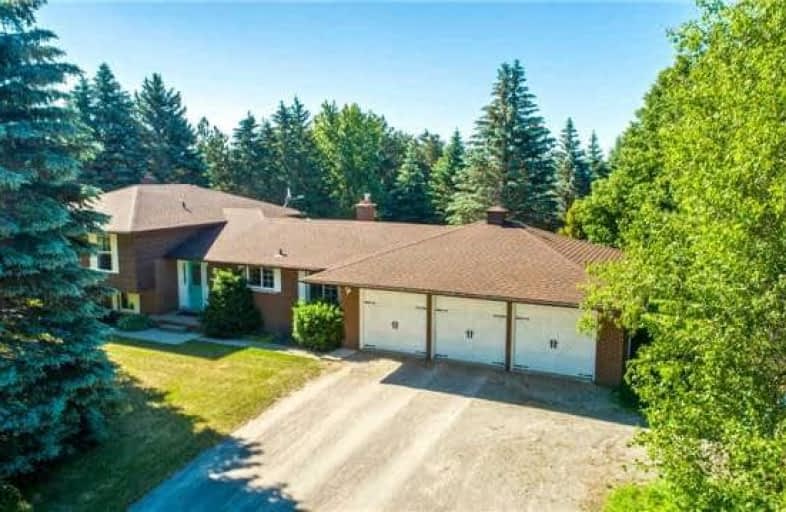Removed on Dec 14, 2018
Note: Property is not currently for sale or for rent.

-
Type: Detached
-
Style: Sidesplit 4
-
Size: 1500 sqft
-
Lot Size: 522.25 x 11.55 Acres
-
Age: 31-50 years
-
Taxes: $5,400 per year
-
Days on Site: 143 Days
-
Added: Sep 07, 2019 (4 months on market)
-
Updated:
-
Last Checked: 2 months ago
-
MLS®#: X4165729
-
Listed By: Coldwell banker ronan realty, brokerage
Come Live In The Country And Have An Easy Commute To The Gta. Minutes To Hwy 9, 10, 50 And Airport Rd. Beautiful Brick Home With 3 Car Garage Situated On 11.5 Acres. Ample Windows Let The Natural Light Flow Into The Open Concept Living And Dining Rooms. Hardwood Floors Thru Out, Open Family Room With Cathedral Ceiling, Fireplace And Walkout To Patio. 3+1 Bedrooms And Large Deck Perfect For Summer Entertaining!
Extras
Includes: Fridge, Stove, Dishwasher, Washer/Dryer, Central Vac, Gdo + 1 Remote, All Elf's, Window Coverings And Bar Fridge. Serviced By Natural Gas, 200Amp Service.
Property Details
Facts for 248542 5th Sideroad, Mono
Status
Days on Market: 143
Last Status: Listing with no contract changes
Sold Date: Jun 07, 2025
Closed Date: Nov 30, -0001
Expiry Date: Dec 14, 2018
Unavailable Date: Nov 30, -0001
Input Date: Jun 18, 2018
Property
Status: Sale
Property Type: Detached
Style: Sidesplit 4
Size (sq ft): 1500
Age: 31-50
Area: Mono
Community: Rural Mono
Availability Date: 90 Days/Tbd
Inside
Bedrooms: 3
Bedrooms Plus: 1
Bathrooms: 3
Kitchens: 1
Rooms: 6
Den/Family Room: Yes
Air Conditioning: Central Air
Fireplace: Yes
Laundry Level: Lower
Central Vacuum: Y
Washrooms: 3
Utilities
Electricity: Yes
Gas: Yes
Cable: No
Telephone: Yes
Building
Basement: Fin W/O
Basement 2: Sep Entrance
Heat Type: Forced Air
Heat Source: Gas
Exterior: Brick
Exterior: Wood
Elevator: N
UFFI: No
Energy Certificate: N
Green Verification Status: N
Water Supply Type: Drilled Well
Water Supply: Well
Physically Handicapped-Equipped: N
Special Designation: Unknown
Retirement: N
Parking
Driveway: Private
Garage Spaces: 3
Garage Type: Attached
Covered Parking Spaces: 12
Total Parking Spaces: 15
Fees
Tax Year: 2018
Tax Legal Description: Pt Lt 5 Con 8 Ehs As In Mf89336; Mon
Taxes: $5,400
Highlights
Feature: Golf
Feature: River/Stream
Feature: Rolling
Feature: Skiing
Feature: Wooded/Treed
Land
Cross Street: Mono-Adjala Twnline
Municipality District: Mono
Fronting On: South
Pool: None
Sewer: Septic
Lot Depth: 11.55 Acres
Lot Frontage: 522.25 Acres
Waterfront: None
Additional Media
- Virtual Tour: https://www.youtube.com/embed/W5Y-hfzaF3w?rel=0
Rooms
Room details for 248542 5th Sideroad, Mono
| Type | Dimensions | Description |
|---|---|---|
| Kitchen Main | 2.75 x 6.10 | Country Kitchen, Breakfast Area |
| Living Main | 4.88 x 5.34 | Hardwood Floor, Bay Window, Crown Moulding |
| Dining Main | 3.05 x 3.66 | Hardwood Floor, W/O To Deck, Crown Moulding |
| Master Upper | 3.66 x 4.73 | Hardwood Floor, 3 Pc Ensuite |
| 2nd Br Upper | 3.41 x 3.25 | Hardwood Floor, O/Looks Frontyard |
| 3rd Br Upper | 3.05 x 4.02 | Hardwood Floor, O/Looks Frontyard, Cathedral Ceiling |
| Family Lower | 4.73 x 6.41 | Fireplace, W/O To Patio |
| 4th Br Lower | - | Walk-Out |
| Laundry Sub-Bsmt | - |
| XXXXXXXX | XXX XX, XXXX |
XXXXXXX XXX XXXX |
|
| XXX XX, XXXX |
XXXXXX XXX XXXX |
$X,XXX,XXX | |
| XXXXXXXX | XXX XX, XXXX |
XXXXXX XXX XXXX |
$X,XXX |
| XXX XX, XXXX |
XXXXXX XXX XXXX |
$X,XXX | |
| XXXXXXXX | XXX XX, XXXX |
XXXX XXX XXXX |
$XXX,XXX |
| XXX XX, XXXX |
XXXXXX XXX XXXX |
$XXX,XXX |
| XXXXXXXX XXXXXXX | XXX XX, XXXX | XXX XXXX |
| XXXXXXXX XXXXXX | XXX XX, XXXX | $1,249,000 XXX XXXX |
| XXXXXXXX XXXXXX | XXX XX, XXXX | $1,800 XXX XXXX |
| XXXXXXXX XXXXXX | XXX XX, XXXX | $1,800 XXX XXXX |
| XXXXXXXX XXXX | XXX XX, XXXX | $965,000 XXX XXXX |
| XXXXXXXX XXXXXX | XXX XX, XXXX | $969,000 XXX XXXX |

Princess Margaret Public School
Elementary: PublicMono-Amaranth Public School
Elementary: PublicCredit Meadows Elementary School
Elementary: PublicSt Benedict Elementary School
Elementary: CatholicIsland Lake Public School
Elementary: PublicPrincess Elizabeth Public School
Elementary: PublicDufferin Centre for Continuing Education
Secondary: PublicErin District High School
Secondary: PublicRobert F Hall Catholic Secondary School
Secondary: CatholicCentre Dufferin District High School
Secondary: PublicWestside Secondary School
Secondary: PublicOrangeville District Secondary School
Secondary: Public

