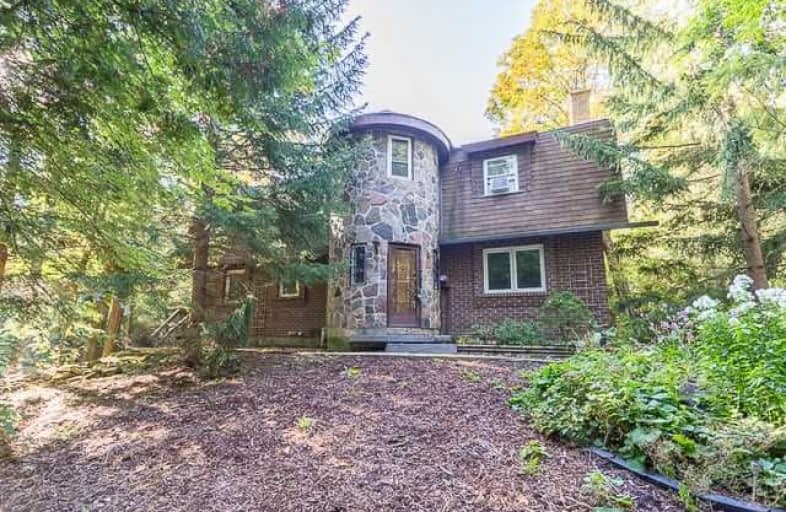Sold on Oct 24, 2017
Note: Property is not currently for sale or for rent.

-
Type: Detached
-
Style: 2-Storey
-
Lot Size: 6.39 x 0 Acres
-
Age: No Data
-
Taxes: $2,924 per year
-
Days on Site: 34 Days
-
Added: Sep 07, 2019 (1 month on market)
-
Updated:
-
Last Checked: 2 months ago
-
MLS®#: X3935634
-
Listed By: Re/max in the hills inc., brokerage
Tempting Paradise With 6+ Acres Having Dramatic River Frontage Through The Forest With Rambling Trails. Fish On Your Own Property Or Simply Enjoy Nature Walks & Quiet Afternoons In Your Own Sanctuary. Open Concept Home Has Soaring Ceilings, Lg Principal Rms, Extensive Sunroom/Solarium. This Is A Passive Solar Home Unlike Anything You Have Seen. Det Gar Has Finished Area Above. The Over All Package Nestled In The Lush Hockley Valley Is One To Behold.
Extras
Water Test 0/0, Wett 2017, Turret Roof 2016, Spray Insulation In Bsmt Feb 2017, Propane Tank(R) & Forced Air Furnace 2015. Seller Can Accommodate Flexible Possession.
Property Details
Facts for 307228 Hockley Road, Mono
Status
Days on Market: 34
Last Status: Sold
Sold Date: Oct 24, 2017
Closed Date: Nov 23, 2017
Expiry Date: Dec 30, 2017
Sold Price: $856,500
Unavailable Date: Oct 24, 2017
Input Date: Sep 22, 2017
Property
Status: Sale
Property Type: Detached
Style: 2-Storey
Area: Mono
Community: Rural Mono
Availability Date: Immediate/Tba
Inside
Bedrooms: 3
Bedrooms Plus: 2
Bathrooms: 3
Kitchens: 1
Kitchens Plus: 1
Rooms: 8
Den/Family Room: Yes
Air Conditioning: None
Fireplace: Yes
Laundry Level: Main
Central Vacuum: N
Washrooms: 3
Utilities
Electricity: Yes
Gas: No
Cable: No
Telephone: Yes
Building
Basement: Unfinished
Heat Type: Forced Air
Heat Source: Propane
Exterior: Brick
Elevator: N
UFFI: No
Water Supply Type: Dug Well
Water Supply: Well
Special Designation: Unknown
Parking
Driveway: Private
Garage Spaces: 3
Garage Type: Detached
Covered Parking Spaces: 6
Total Parking Spaces: 9
Fees
Tax Year: 2017
Tax Legal Description: Con 2 E W Pt Lot 7 W Pt Lot 8
Taxes: $2,924
Highlights
Feature: Grnbelt/Cons
Feature: River/Stream
Feature: Rolling
Feature: School Bus Route
Feature: Waterfront
Feature: Wooded/Treed
Land
Cross Street: Hockley Rd & E. Of H
Municipality District: Mono
Fronting On: South
Pool: None
Sewer: Septic
Lot Frontage: 6.39 Acres
Lot Irregularities: Lot Size As Per Tax B
Acres: 5-9.99
Additional Media
- Virtual Tour: https://fhebadesign.wistia.com/medias/7ruuzfnrsg
Rooms
Room details for 307228 Hockley Road, Mono
| Type | Dimensions | Description |
|---|---|---|
| Living Main | 3.50 x 5.83 | Parquet Floor, Wood Stove, Wainscoting |
| Great Rm Main | 3.92 x 6.14 | Parquet Floor, Vaulted Ceiling, W/O To Sunroom |
| Dining Main | 3.92 x 7.46 | Parquet Floor, Combined W/Great Rm, W/O To Sunroom |
| Sunroom Main | 2.54 x 10.34 | Ceramic Floor, W/O To Deck |
| Kitchen Main | 3.05 x 3.51 | Ceramic Floor |
| Master Upper | 3.84 x 4.51 | Parquet Floor, Double Doors, Mirrored Closet |
| Br Upper | 3.53 x 4.51 | Parquet Floor, Double Doors |
| Br Upper | 3.43 x 4.51 | Parquet Floor, Double Doors |
| Living Upper | 5.21 x 6.64 | Broadloom, L-Shaped Room, O/Looks Garden |
| Kitchen Upper | 3.18 x 3.04 | Cushion Floor |
| Br Upper | 3.22 x 3.42 | Broadloom |
| Br Upper | 3.41 x 3.57 | Broadloom |
| XXXXXXXX | XXX XX, XXXX |
XXXX XXX XXXX |
$XXX,XXX |
| XXX XX, XXXX |
XXXXXX XXX XXXX |
$XXX,XXX | |
| XXXXXXXX | XXX XX, XXXX |
XXXXXXX XXX XXXX |
|
| XXX XX, XXXX |
XXXXXX XXX XXXX |
$XXX,XXX |
| XXXXXXXX XXXX | XXX XX, XXXX | $856,500 XXX XXXX |
| XXXXXXXX XXXXXX | XXX XX, XXXX | $859,900 XXX XXXX |
| XXXXXXXX XXXXXXX | XXX XX, XXXX | XXX XXXX |
| XXXXXXXX XXXXXX | XXX XX, XXXX | $897,000 XXX XXXX |

St Peter Separate School
Elementary: CatholicPrincess Margaret Public School
Elementary: PublicMono-Amaranth Public School
Elementary: PublicSt Benedict Elementary School
Elementary: CatholicIsland Lake Public School
Elementary: PublicPrincess Elizabeth Public School
Elementary: PublicDufferin Centre for Continuing Education
Secondary: PublicErin District High School
Secondary: PublicRobert F Hall Catholic Secondary School
Secondary: CatholicCentre Dufferin District High School
Secondary: PublicWestside Secondary School
Secondary: PublicOrangeville District Secondary School
Secondary: Public

