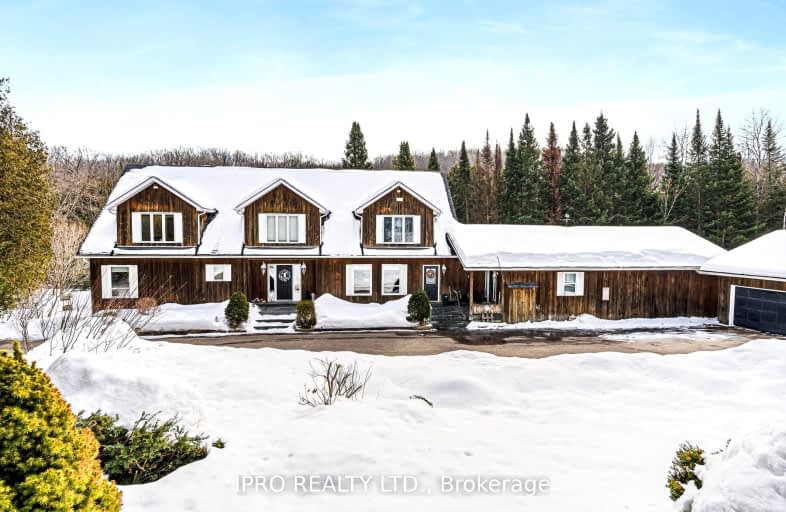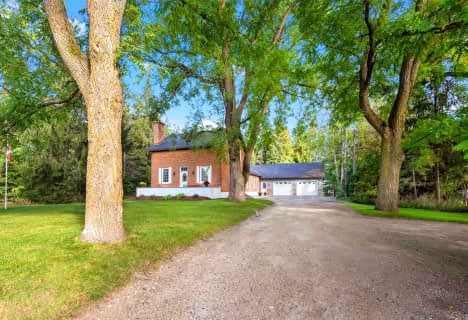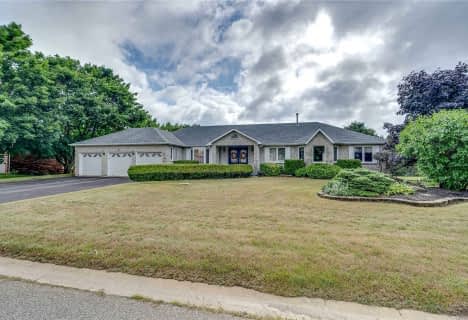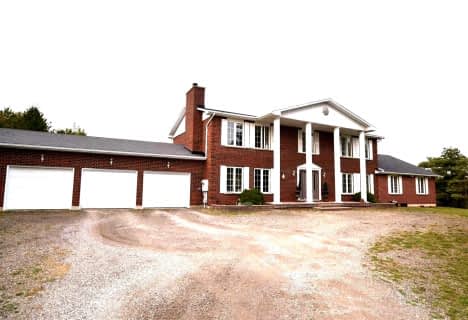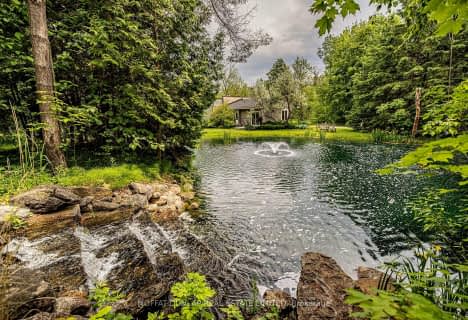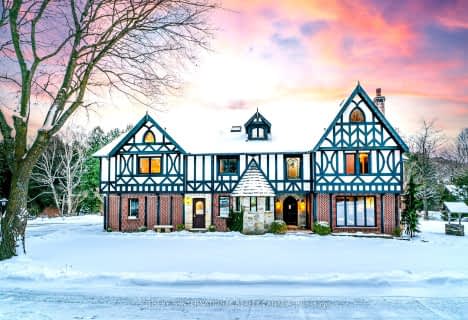Car-Dependent
- Almost all errands require a car.
Somewhat Bikeable
- Almost all errands require a car.

St Peter Separate School
Elementary: CatholicPrincess Margaret Public School
Elementary: PublicMono-Amaranth Public School
Elementary: PublicSt Benedict Elementary School
Elementary: CatholicIsland Lake Public School
Elementary: PublicPrincess Elizabeth Public School
Elementary: PublicDufferin Centre for Continuing Education
Secondary: PublicErin District High School
Secondary: PublicRobert F Hall Catholic Secondary School
Secondary: CatholicCentre Dufferin District High School
Secondary: PublicWestside Secondary School
Secondary: PublicOrangeville District Secondary School
Secondary: Public-
Warden's Park
Mono ON 1.62km -
Hockley Valley Provincial Nature Reserve
Hockley Rd 7, Mono ON 2.1km -
Monora Lawn Bowling Club
633220 On-10, Orangeville ON L9W 2Z1 4.95km
-
Scotiabank
85 5th Ave, Orangeville ON L9W 5B7 5.25km -
Banque Nationale du Canada
163 1st St, Orangeville ON L9W 3J8 5.3km -
TD Bank Financial Group
150 1st St, Orangeville ON L9W 3T7 5.35km
