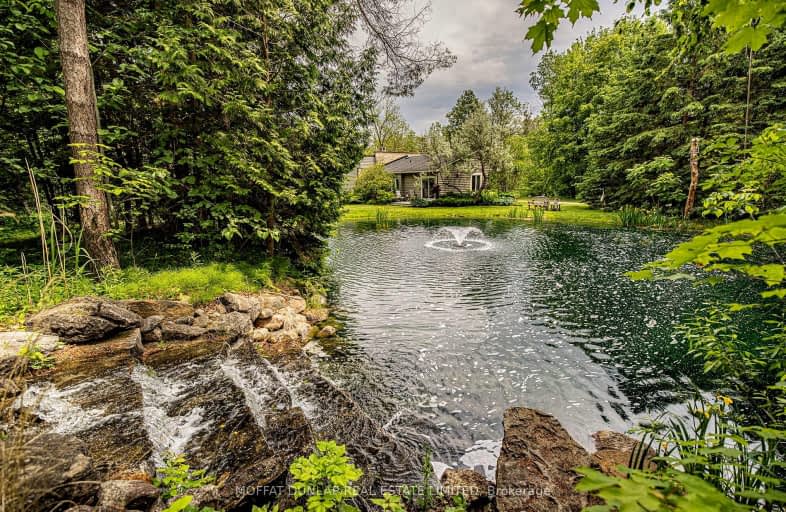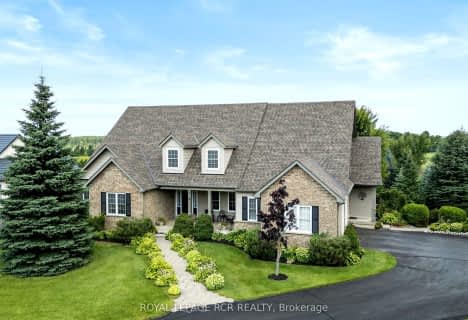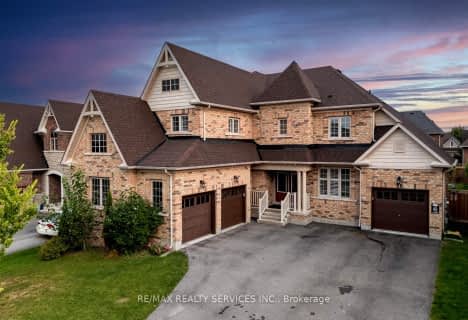Car-Dependent
- Almost all errands require a car.
0
/100
Somewhat Bikeable
- Almost all errands require a car.
17
/100

St Peter Separate School
Elementary: Catholic
6.70 km
Princess Margaret Public School
Elementary: Public
5.66 km
Parkinson Centennial School
Elementary: Public
6.90 km
Mono-Amaranth Public School
Elementary: Public
5.14 km
Island Lake Public School
Elementary: Public
4.31 km
Princess Elizabeth Public School
Elementary: Public
6.38 km
Dufferin Centre for Continuing Education
Secondary: Public
6.39 km
Erin District High School
Secondary: Public
18.97 km
Robert F Hall Catholic Secondary School
Secondary: Catholic
16.19 km
Centre Dufferin District High School
Secondary: Public
20.30 km
Westside Secondary School
Secondary: Public
8.40 km
Orangeville District Secondary School
Secondary: Public
5.92 km









