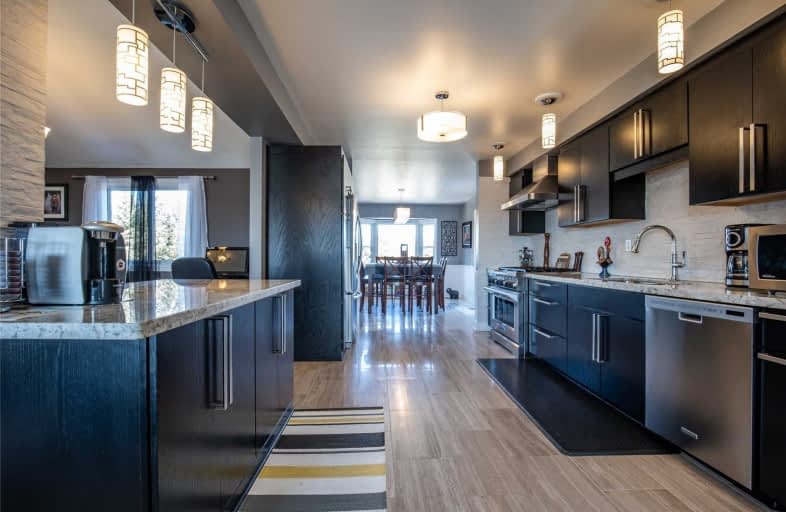Sold on May 01, 2019
Note: Property is not currently for sale or for rent.

-
Type: Detached
-
Style: Bungalow-Raised
-
Size: 1500 sqft
-
Lot Size: 129.64 x 175 Feet
-
Age: 16-30 years
-
Taxes: $4,194 per year
-
Days on Site: 8 Days
-
Added: Sep 07, 2019 (1 week on market)
-
Updated:
-
Last Checked: 2 months ago
-
MLS®#: X4425195
-
Listed By: Century 21 millennium inc., brokerage
Tremendous Value Here! Tastefully Updated And Well Maintained Home In A Great Area! Offering Best Of Country Living With Lot's Of Amenities Close By! Great Commuter Location Too. Grand Entrance Leads You To Stunning Kitchen W/T Commercial Grade Appliances & W/O To 3 Tier Deck With Gas Bbq Hookup Perfect For Entertaining! Layout Provides Ample Room For Large Family Or Extended Family With In-Law Suite Potential.
Extras
Long List Of Updates (See Attach.). Incl: Exist. Kitchenaid Fridge(As Is)/Gas Stove/Rangehood/D/W/Chest Freezer/Basement Fridge/Samsung Clothes Washer & Dryer/ All Exist. Light Fixtures & Ceiling Fans/Bathroom Mirrors/Wind. Cov & Hardware
Property Details
Facts for 346299 Mono Centre Road, Mono
Status
Days on Market: 8
Last Status: Sold
Sold Date: May 01, 2019
Closed Date: Jul 12, 2019
Expiry Date: Jul 26, 2019
Sold Price: $830,000
Unavailable Date: May 01, 2019
Input Date: Apr 23, 2019
Property
Status: Sale
Property Type: Detached
Style: Bungalow-Raised
Size (sq ft): 1500
Age: 16-30
Area: Mono
Community: Rural Mono
Assessment Amount: $481,250
Assessment Year: 2019
Inside
Bedrooms: 3
Bedrooms Plus: 2
Bathrooms: 2
Kitchens: 1
Rooms: 6
Den/Family Room: No
Air Conditioning: Central Air
Fireplace: Yes
Laundry Level: Lower
Washrooms: 2
Utilities
Electricity: Yes
Gas: Yes
Cable: Available
Telephone: Yes
Building
Basement: Fin W/O
Heat Type: Forced Air
Heat Source: Gas
Exterior: Brick
Elevator: N
Water Supply Type: Drilled Well
Water Supply: Well
Special Designation: Unknown
Other Structures: Garden Shed
Other Structures: Workshop
Parking
Driveway: Private
Garage Spaces: 2
Garage Type: Attached
Covered Parking Spaces: 9
Total Parking Spaces: 11
Fees
Tax Year: 2018
Tax Legal Description: Lt 3, Pl 318; S/T Mf166909 Mono
Taxes: $4,194
Highlights
Feature: Grnbelt/Cons
Feature: Rec Centre
Feature: Wooded/Treed
Land
Cross Street: Hwy 10 & Mono Centre
Municipality District: Mono
Fronting On: North
Parcel Number: 341000074
Pool: None
Sewer: Septic
Lot Depth: 175 Feet
Lot Frontage: 129.64 Feet
Waterfront: None
Additional Media
- Virtual Tour: www.346299monocentre.com
Rooms
Room details for 346299 Mono Centre Road, Mono
| Type | Dimensions | Description |
|---|---|---|
| Kitchen Main | 9.14 x 3.35 | Eat-In Kitchen, Granite Counter, Marble Floor |
| Living Main | 5.18 x 3.96 | Bay Window, Broadloom |
| Dining Main | 3.96 x 3.96 | Window, Broadloom |
| Master Main | 4.66 x 4.15 | W/I Closet, Semi Ensuite, Broadloom |
| 2nd Br Main | 2.77 x 3.51 | Large Closet, Large Window, Broadloom |
| 3rd Br Main | 3.63 x 4.11 | Large Closet, Large Window, Broadloom |
| Family Lower | 7.53 x 8.32 | W/O To Yard, Fireplace |
| Den Lower | 4.79 x 3.87 | Above Grade Window, Broadloom |
| 4th Br Lower | 3.08 x 3.69 | Large Window, Large Closet, Broadloom |
| 5th Br Lower | 2.77 x 4.21 | Large Window, Large Closet, Broadloom |
| XXXXXXXX | XXX XX, XXXX |
XXXX XXX XXXX |
$XXX,XXX |
| XXX XX, XXXX |
XXXXXX XXX XXXX |
$XXX,XXX | |
| XXXXXXXX | XXX XX, XXXX |
XXXXXXX XXX XXXX |
|
| XXX XX, XXXX |
XXXXXX XXX XXXX |
$XXX,XXX |
| XXXXXXXX XXXX | XXX XX, XXXX | $830,000 XXX XXXX |
| XXXXXXXX XXXXXX | XXX XX, XXXX | $849,900 XXX XXXX |
| XXXXXXXX XXXXXXX | XXX XX, XXXX | XXX XXXX |
| XXXXXXXX XXXXXX | XXX XX, XXXX | $865,000 XXX XXXX |

Mono-Amaranth Public School
Elementary: PublicCredit Meadows Elementary School
Elementary: PublicSt Benedict Elementary School
Elementary: CatholicSt Andrew School
Elementary: CatholicIsland Lake Public School
Elementary: PublicPrincess Elizabeth Public School
Elementary: PublicDufferin Centre for Continuing Education
Secondary: PublicErin District High School
Secondary: PublicRobert F Hall Catholic Secondary School
Secondary: CatholicCentre Dufferin District High School
Secondary: PublicWestside Secondary School
Secondary: PublicOrangeville District Secondary School
Secondary: Public

